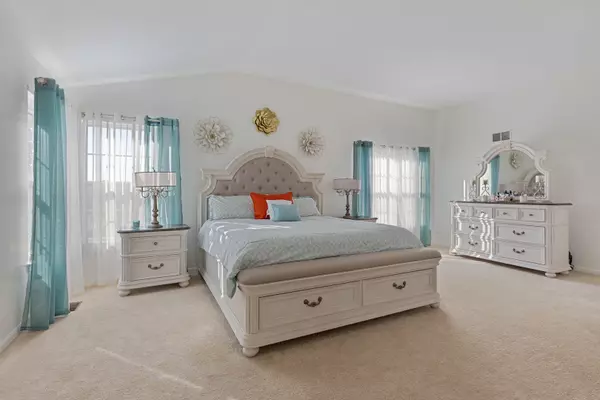$484,900
$484,900
For more information regarding the value of a property, please contact us for a free consultation.
6656 Majestic WAY Carpentersville, IL 60110
4 Beds
2.5 Baths
3,046 SqFt
Key Details
Sold Price $484,900
Property Type Single Family Home
Sub Type Detached Single
Listing Status Sold
Purchase Type For Sale
Square Footage 3,046 sqft
Price per Sqft $159
Subdivision Kimball Farms
MLS Listing ID 11900564
Sold Date 11/13/23
Bedrooms 4
Full Baths 2
Half Baths 1
HOA Fees $25/ann
Year Built 2002
Annual Tax Amount $9,772
Tax Year 2022
Lot Size 7,840 Sqft
Lot Dimensions 66 X 118
Property Description
* FANTASTIC 3046 SQ FT 2 STORY * PERFECT 10 * 3 CAR GARAGE * 18 FT CEILINGS * WIDE OPEN FLOOR PLAN W/ RARE SPLIT STAIRCASE * BEAUTIFUL KITCHEN W/ 42 INCH CHERRY CABINETS - LARGE ISLAND - CORIAN COUNTER TOPS - NEW STAINLESS STEEL APPLIANCES * BIG 18 x 17 FAMILY ROOM W/ FIREPLACE * HUGE 23 X 22 MASTER BEDROOM W/ LUXURY MASTER BATH & WHIRPOOL TUB * HARDWOOD FLOORS * SEPARATE OFFICE / DEN * BEAUTIFUL BACK YARD W/ LARGE PAVER BRICK PATIO THAT EXTENDS TO EACH SIDE OF HOME * BASEMENT W/ 9 FT CEILINGS * OPEN TWO STORY FOYER * CENTRAL VACUUM SYSTEM * FANTASTIC CURB APPEAL * HOME IS AMAZING *
Location
State IL
County Kane
Area Carpentersville
Rooms
Basement Full
Interior
Interior Features Vaulted/Cathedral Ceilings, Hardwood Floors, First Floor Laundry, Walk-In Closet(s), Ceiling - 10 Foot, Ceilings - 9 Foot, Open Floorplan, Drapes/Blinds
Heating Natural Gas, Forced Air
Cooling Central Air
Fireplaces Number 1
Fireplaces Type Wood Burning, Gas Starter
Fireplace Y
Appliance Range, Microwave, Dishwasher, Refrigerator, Washer, Dryer, Disposal, Stainless Steel Appliance(s)
Laundry Gas Dryer Hookup, Electric Dryer Hookup, Sink
Exterior
Exterior Feature Patio, Brick Paver Patio
Parking Features Attached
Garage Spaces 3.0
Community Features Park, Curbs, Sidewalks, Street Lights, Street Paved
Roof Type Asphalt
Building
Sewer Public Sewer
Water Public
New Construction false
Schools
Elementary Schools Westfield Community School
Middle Schools Westfield Community School
High Schools H D Jacobs High School
School District 300 , 300, 300
Others
HOA Fee Include None
Ownership Fee Simple
Special Listing Condition None
Read Less
Want to know what your home might be worth? Contact us for a FREE valuation!

Our team is ready to help you sell your home for the highest possible price ASAP

© 2024 Listings courtesy of MRED as distributed by MLS GRID. All Rights Reserved.
Bought with Jill Insco • Keller Williams Inspire






