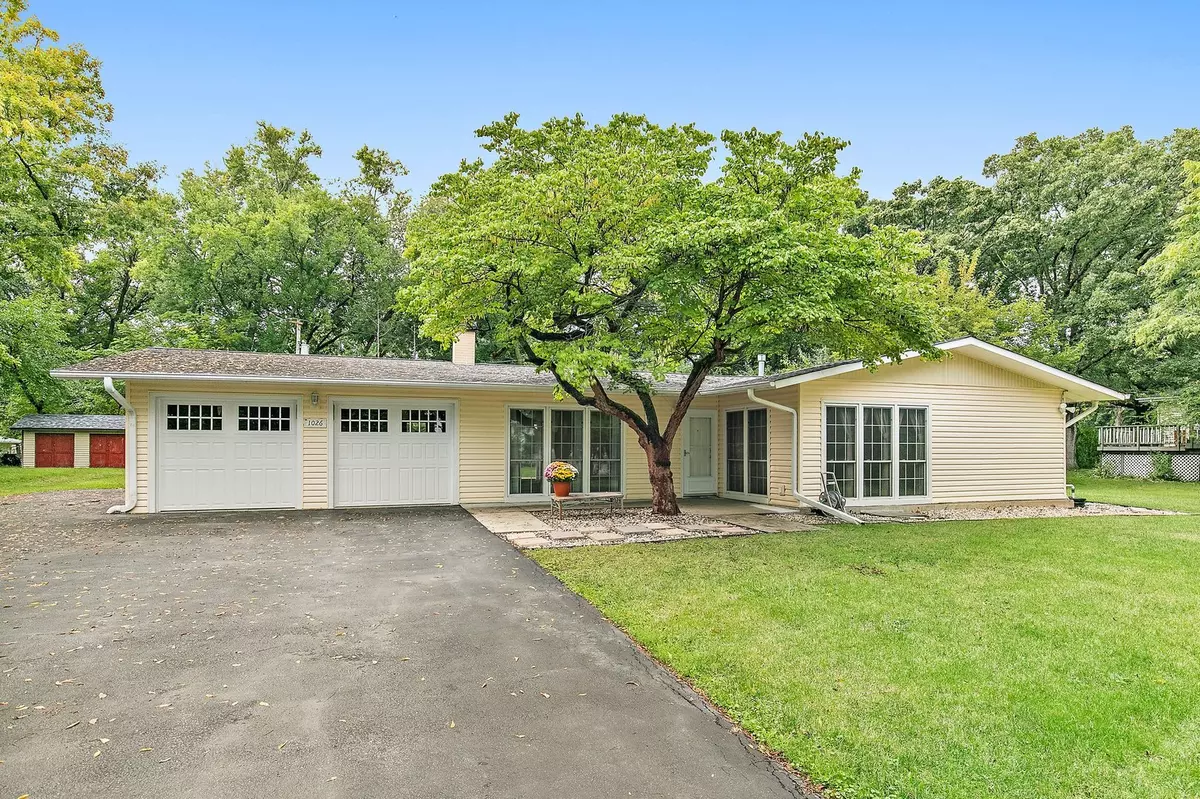$315,000
$315,000
For more information regarding the value of a property, please contact us for a free consultation.
1026 Oak Ridge RD Carpentersville, IL 60110
3 Beds
3 Baths
1,925 SqFt
Key Details
Sold Price $315,000
Property Type Single Family Home
Sub Type Detached Single
Listing Status Sold
Purchase Type For Sale
Square Footage 1,925 sqft
Price per Sqft $163
Subdivision Lakewood Estates
MLS Listing ID 11874658
Sold Date 11/13/23
Style Ranch
Bedrooms 3
Full Baths 3
Year Built 1959
Annual Tax Amount $6,463
Tax Year 2022
Lot Size 0.460 Acres
Lot Dimensions 120X168X120X169
Property Description
Fabulous RANCH on a 1/2-acre wooded lot with mature trees for privacy! 1925 square feet and it's light, bright, and UPDATED! Huge step-down family room with cathedral ceilings, floor-to-ceiling gas fireplace with stone surround (there's even an adorable hidey-hole cubby for the tots!), built-in bookcases! Updated eat-in kitchen with 42" cabinets, granite counters, stainless appliances, huge walk-in pantry! Living room/office and dining room have hardwood floors! Primary bedroom with ample closet space and a full updated bathroom (September 2023) with double sinks. Two more bedrooms share another updated hall bath! MAIN FLOOR LAUNDRY!! Partially finished basement includes a finished room that could be used as an office/craft room/play room connected to another smaller room, PLUS a third full bath! Plenty more unfinished space to add a rec room, etc! And there's so much room to entertain outdoors!! Newer paver patio, fire pit just completed in July 2023, and a shed! Generac generator, so you never have to worry about power outages! Tons of storage with the 2-car garage, outdoor shed, and extra pad for parking cars/campers/RVs...you name it!
Location
State IL
County Kane
Area Carpentersville
Rooms
Basement Partial
Interior
Interior Features Vaulted/Cathedral Ceilings, Hardwood Floors, First Floor Bedroom, First Floor Laundry, First Floor Full Bath, Built-in Features
Heating Natural Gas, Forced Air
Cooling Central Air
Fireplaces Number 1
Fireplaces Type Gas Log, Gas Starter
Equipment Ceiling Fan(s), Sump Pump, Generator
Fireplace Y
Appliance Range, Microwave, Dishwasher, Refrigerator, Washer, Dryer, Disposal
Laundry Gas Dryer Hookup
Exterior
Exterior Feature Brick Paver Patio, Storms/Screens
Parking Features Attached
Garage Spaces 2.0
Community Features Street Paved
Roof Type Asphalt
Building
Lot Description Wooded, Mature Trees
Sewer Public Sewer
Water Public
New Construction false
Schools
Elementary Schools Parkview Elementary School
Middle Schools Carpentersville Middle School
High Schools Dundee-Crown High School
School District 300 , 300, 300
Others
HOA Fee Include None
Ownership Fee Simple
Special Listing Condition None
Read Less
Want to know what your home might be worth? Contact us for a FREE valuation!

Our team is ready to help you sell your home for the highest possible price ASAP

© 2024 Listings courtesy of MRED as distributed by MLS GRID. All Rights Reserved.
Bought with Vanessa Peterson • Chicagoland Brokers Inc.






