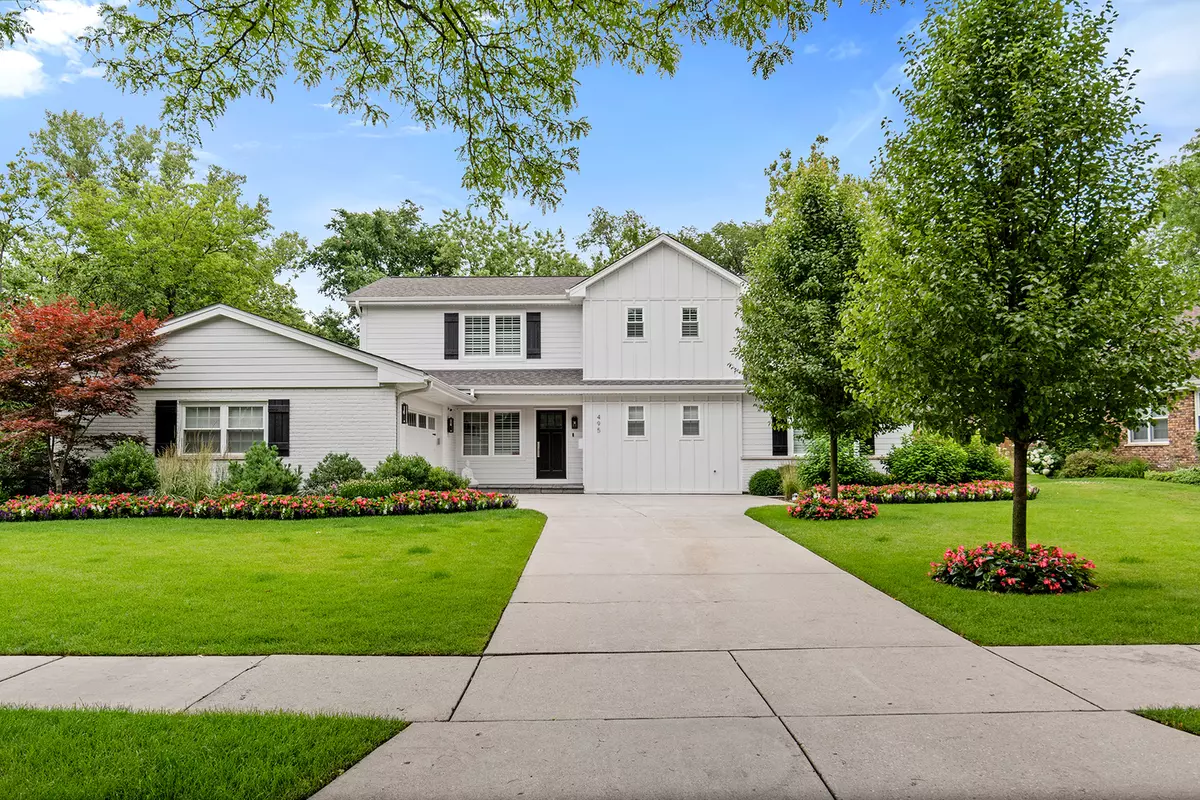$1,345,000
$1,425,000
5.6%For more information regarding the value of a property, please contact us for a free consultation.
495 Standish DR Deerfield, IL 60015
5 Beds
5.5 Baths
5,018 SqFt
Key Details
Sold Price $1,345,000
Property Type Single Family Home
Sub Type Detached Single
Listing Status Sold
Purchase Type For Sale
Square Footage 5,018 sqft
Price per Sqft $268
MLS Listing ID 11855114
Sold Date 11/13/23
Bedrooms 5
Full Baths 5
Half Baths 1
Year Built 1965
Annual Tax Amount $22,519
Tax Year 2022
Lot Size 0.310 Acres
Lot Dimensions 150X90
Property Description
Prepare to be captivated by this modern farmhouse with a lavish primary bedroom suite on the main floor. Impeccably rebuilt in 2018, this home offers the finest in luxury living. The first floor has an open floor plan with plenty of natural light, enhanced by shiplap walls and beautiful 7.5" wood plank floors. The kitchen is a chef's dream, featuring high-end Thermador and Miele appliances, custom cabinets, and a quartz waterfall countertop island that is the focal point of this stunning space. The nearby breakfast area provides a cozy place for family dining near the fireplace. The center of the home is a large and bright great room with a wall of windows, high ceilings and built-in speakers, creating a cozy and inviting space for relaxation and entertainment. The formal dining room offers a sophisticated setting for elegant events and delicious meals. The primary suite on the main floor is a true retreat, with an impressive closet and a resort-like bathroom that has a double vanity, radiant heated floor, soaking tub, oversized shower and separate water closet. On the upper level, you will find a spacious loft space that can be used for various purposes. The four bedrooms on this level provide enough room for family and guests, with two of them having en-suite bathrooms for extra comfort and privacy. A hall bath serves the other bedrooms. Other features of this extraordinary home include plantation shutters, custom-finished closets for optimal storage, designer lighting fixtures, a main floor mudroom/laundry combination, and a second-floor laundry room for added convenience. The basement has a recreational room and an exercise room, meeting your fitness and entertainment needs. Other notable amenities include a heated garage, backup generator, radon mitigation system, and extensive waterproofing measures for peace of mind. Outside, you will find a professionally landscaped, fully fenced backyard, with a bluestone Unilock patio. Enjoy the built-in gas fire pit, creating a perfect atmosphere for outdoor gatherings and unforgettable nights. This unique home is a rare find, blending modern luxury with current amenities. Don't miss the chance to make this amazing property your own!
Location
State IL
County Lake
Area Deerfield, Bannockburn, Riverwoods
Rooms
Basement Partial
Interior
Interior Features Hardwood Floors, Heated Floors, First Floor Bedroom, First Floor Laundry, Second Floor Laundry, First Floor Full Bath, Built-in Features, Walk-In Closet(s), Open Floorplan, Some Carpeting, Separate Dining Room
Heating Natural Gas, Forced Air, Sep Heating Systems - 2+, Zoned
Cooling Central Air, Zoned
Fireplaces Number 1
Fireplaces Type Gas Log
Equipment Humidifier, Security System, Ceiling Fan(s), Sump Pump, Backup Sump Pump;, Radon Mitigation System, Generator, Water Heater-Gas
Fireplace Y
Appliance Double Oven, Microwave, Dishwasher, High End Refrigerator, Washer, Dryer, Disposal, Stainless Steel Appliance(s), Cooktop, Built-In Oven, Range Hood, Other, Gas Cooktop, Electric Oven, Range Hood
Laundry Multiple Locations
Exterior
Exterior Feature Patio, Storms/Screens, Fire Pit
Garage Attached
Garage Spaces 2.0
Community Features Park, Curbs, Sidewalks, Street Lights, Street Paved
Waterfront false
Building
Lot Description Fenced Yard, Landscaped, Mature Trees, Outdoor Lighting, Wood Fence
Sewer Public Sewer, Sewer-Storm
Water Lake Michigan
New Construction false
Schools
Elementary Schools Kipling Elementary School
Middle Schools Alan B Shepard Middle School
High Schools Deerfield High School
School District 109 , 109, 113
Others
HOA Fee Include None
Ownership Fee Simple
Special Listing Condition Exclusions-Call List Office, List Broker Must Accompany
Read Less
Want to know what your home might be worth? Contact us for a FREE valuation!

Our team is ready to help you sell your home for the highest possible price ASAP

© 2024 Listings courtesy of MRED as distributed by MLS GRID. All Rights Reserved.
Bought with Beth Alberts • Compass






