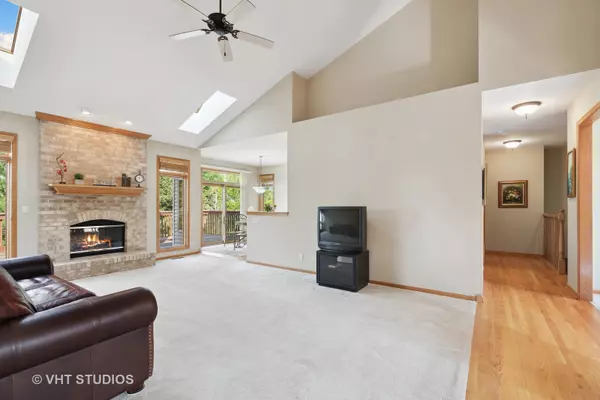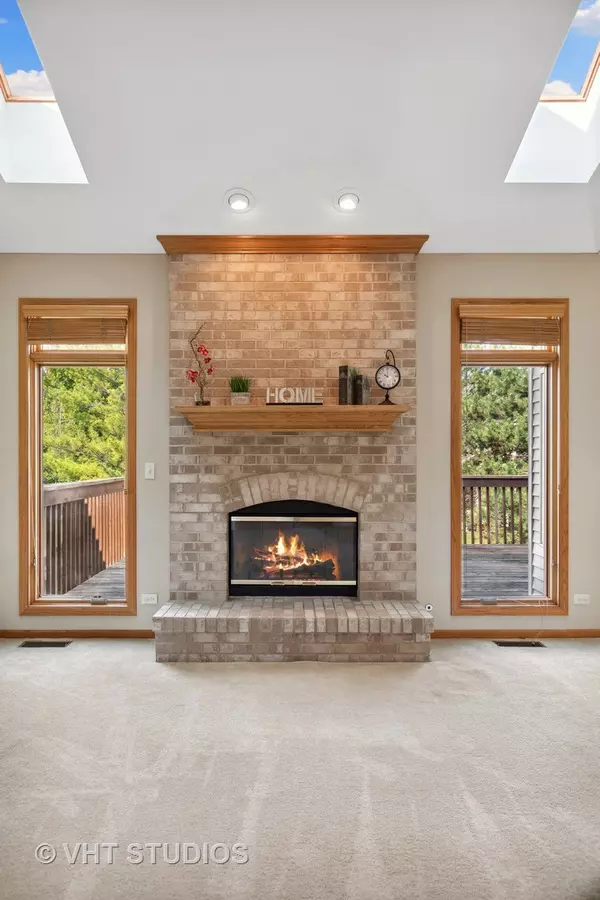$435,000
$440,000
1.1%For more information regarding the value of a property, please contact us for a free consultation.
856 Red Hawk DR Antioch, IL 60002
3 Beds
2 Baths
4,584 SqFt
Key Details
Sold Price $435,000
Property Type Single Family Home
Sub Type Detached Single
Listing Status Sold
Purchase Type For Sale
Square Footage 4,584 sqft
Price per Sqft $94
MLS Listing ID 11825069
Sold Date 11/10/23
Style Ranch
Bedrooms 3
Full Baths 2
HOA Fees $20/ann
Year Built 2004
Annual Tax Amount $10,410
Tax Year 2022
Lot Size 0.310 Acres
Lot Dimensions 94 X 138 X 117 X 132
Property Description
RARE FIND! In the Very sought after Neighborhood in Antioch~ HERON HARBOR. Yes! A very desirable RANCH home that you have been looking for. A MUST SEE! Three very nice sized bedrooms. Featuring a master bedroom with vaulted /tray ceiling with amazing views of the back yard. Master en suite includes a whirlpool tub with separate shower ~ double sinks with linen closet. Did I mention the impressive walk ~ In closet off of the en suite? KITCHEN? Amazing space and layout. Tons of cabinet space. Perfect layout for entertaining or just having your morning coffee cup of java overlooking the beautiful view of the backyard. So peaceful. The living room features a brick fireplace which has Never been used. However, has a gas line waiting for ceramic or natural logs. Two other Bedrooms with a full bath between the two rooms. The Light in this home is Remarkable! So light and bright! The ENGLISH basement is immaculate and well maintained waiting for you to make it YOUR own. Fenced in yard is in a quiet yet lovely neighborhood. Come see it for yourself.
Location
State IL
County Lake
Area Antioch
Rooms
Basement Partial, English
Interior
Interior Features Vaulted/Cathedral Ceilings, First Floor Bedroom, First Floor Laundry, First Floor Full Bath, Walk-In Closet(s), Separate Dining Room
Heating Natural Gas
Cooling Central Air
Fireplaces Number 1
Fireplaces Type Wood Burning, Attached Fireplace Doors/Screen, Gas Starter
Fireplace Y
Appliance Range, Microwave, Dishwasher, Refrigerator, Disposal
Laundry Gas Dryer Hookup, Sink
Exterior
Exterior Feature Deck
Parking Features Attached
Garage Spaces 3.0
Community Features Curbs, Sidewalks, Street Lights, Street Paved
Roof Type Asphalt
Building
Sewer Public Sewer
Water Public
New Construction false
Schools
Elementary Schools Emmons Grade School
Middle Schools Emmons Grade School
High Schools Gateway School
School District 33 , 33, 117
Others
HOA Fee Include Other
Ownership Fee Simple
Special Listing Condition None
Read Less
Want to know what your home might be worth? Contact us for a FREE valuation!

Our team is ready to help you sell your home for the highest possible price ASAP

© 2024 Listings courtesy of MRED as distributed by MLS GRID. All Rights Reserved.
Bought with Tracy Stella • Stellar Results Realty






