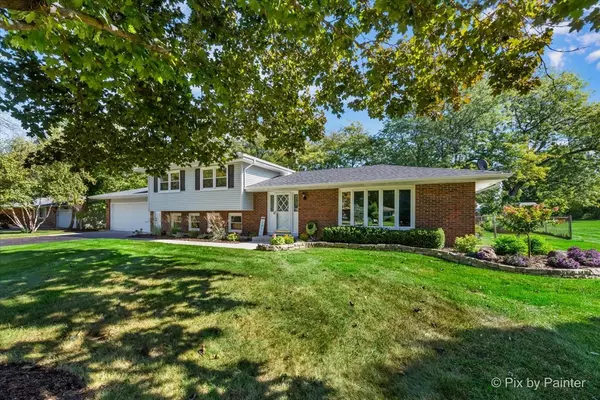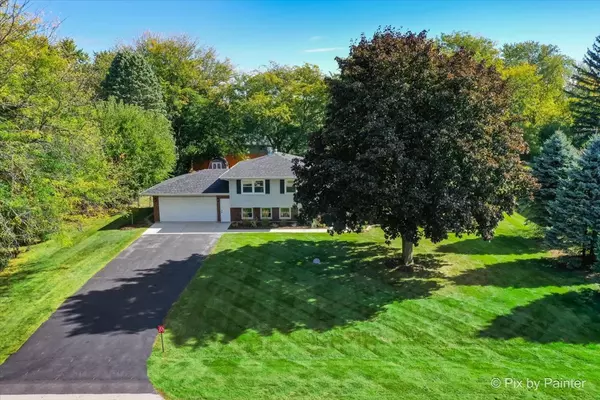$354,900
$354,900
For more information regarding the value of a property, please contact us for a free consultation.
12N243 Hilltop RD Elgin, IL 60124
3 Beds
2.5 Baths
1,960 SqFt
Key Details
Sold Price $354,900
Property Type Single Family Home
Sub Type Detached Single
Listing Status Sold
Purchase Type For Sale
Square Footage 1,960 sqft
Price per Sqft $181
Subdivision Almora Heights
MLS Listing ID 11906633
Sold Date 11/10/23
Style Tri-Level
Bedrooms 3
Full Baths 2
Half Baths 1
Year Built 1968
Annual Tax Amount $5,845
Tax Year 2022
Lot Size 0.500 Acres
Lot Dimensions 115X179
Property Description
EXCELLENT LOCATION! This tri-level, 3-bedroom, 2.5-bathroom home boasts a host of appealing features. The living room is bathed in natural light, thanks to a bay window, and the kitchen is both spacious and well-appointed with stainless steel appliances, all while providing a delightful view of the backyard. The upper level houses the bedrooms, including the owner's suite with full bath, two additional bedrooms, and a shared hall bathroom. The lower level introduces a versatile space, featuring a cozy fireplace, ideal for use as an additional family room, office, or playroom. Furthermore, you'll find a large, heated two-car garage for your convenience. You'll appreciate the generous, fenced backyard, complete with a patio and two practical sheds. Notable updates have been made to the property, laundry ceramic tile, Laminate Flooring and Bedrooms carpet installed in the last year, recently painted inside, windows and siding replaced in 2014, roof in 2021. The property is perfectly situated for convenient access to major interstates, making your commute, shopping, and dining endeavors a breeze.
Location
State IL
County Kane
Area Elgin
Rooms
Basement None
Interior
Heating Natural Gas, Forced Air
Cooling Central Air
Fireplaces Number 1
Fireplace Y
Appliance Range, Microwave, Dishwasher, Refrigerator, Disposal, Water Softener
Exterior
Exterior Feature Patio
Parking Features Attached
Garage Spaces 2.0
Community Features Street Paved
Roof Type Asphalt
Building
Lot Description Fenced Yard
Sewer Septic-Private
Water Private Well
New Construction false
Schools
School District 46 , 46, 46
Others
HOA Fee Include None
Ownership Fee Simple
Special Listing Condition None
Read Less
Want to know what your home might be worth? Contact us for a FREE valuation!

Our team is ready to help you sell your home for the highest possible price ASAP

© 2024 Listings courtesy of MRED as distributed by MLS GRID. All Rights Reserved.
Bought with Lisa Bucaro • Compass






