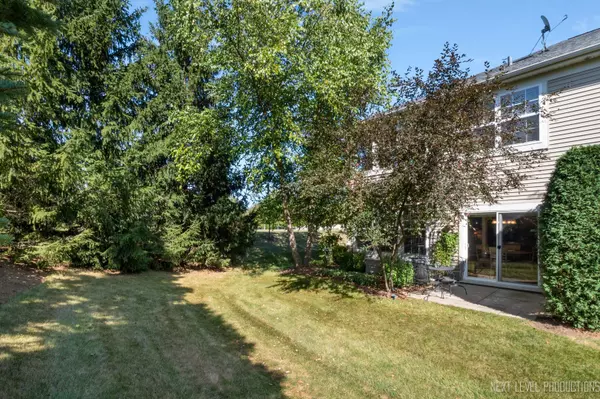$275,000
$284,900
3.5%For more information regarding the value of a property, please contact us for a free consultation.
114 Durango DR Gilberts, IL 60136
2 Beds
2.5 Baths
1,599 SqFt
Key Details
Sold Price $275,000
Property Type Townhouse
Sub Type Townhouse-2 Story
Listing Status Sold
Purchase Type For Sale
Square Footage 1,599 sqft
Price per Sqft $171
MLS Listing ID 11887730
Sold Date 11/09/23
Bedrooms 2
Full Baths 2
Half Baths 1
HOA Fees $273/mo
Year Built 2005
Annual Tax Amount $4,586
Tax Year 2022
Lot Dimensions COMMON
Property Description
ORIGINAL OWNERS HATE TO LEAVE THIS PRISTINE, CUSTOMIZED END UNIT HOME LOCATED IN A PRIME TIMBER TRAILS LOCATION! Everyday will feel cheerful thanks to the many windows which offer picturesque, panoramic views of the open greenspace/walking trail and mature landscaping. The beautiful kitchen boasts honey maple cabinets, Corian countertops, island, pantry, recessed lights, stone backsplash and sliding glass door to concrete patio. Dramatic two-story living room featuring gas log fireplace w/electric starter and television nook. First floor office/den. Powder room w/bonus storage closet. Spacious second floor family room/loft. Cathedral ceiling highlights the master bedroom which includes a walk-in closet. The master bath has a double bowl vanity, soaking tub and separate shower. Convenient 2nd floor laundry. 9' ceilings on the first floor. Paneled doors. Ceiling fans. The extra wide 2-car garage (21') offers extensive storage cabinets. Minutes to I-90, Randall Road shopping, Burnidge Forest Preserve and Sherman Hospital.
Location
State IL
County Kane
Area Gilberts
Rooms
Basement None
Interior
Interior Features Hardwood Floors, Second Floor Laundry, Walk-In Closet(s)
Heating Natural Gas, Forced Air
Cooling Central Air
Fireplaces Number 1
Fireplaces Type Gas Log
Equipment CO Detectors, Ceiling Fan(s)
Fireplace Y
Appliance Range, Microwave, Dishwasher, Refrigerator, Washer, Dryer, Disposal
Exterior
Exterior Feature Patio
Parking Features Attached
Garage Spaces 2.0
Amenities Available Bike Room/Bike Trails, Park
Building
Lot Description Mature Trees, Backs to Public GRND
Story 2
Sewer Public Sewer
Water Public
New Construction false
Schools
Elementary Schools Gilberts Elementary School
Middle Schools Dundee Middle School
High Schools Hampshire High School
School District 300 , 300, 300
Others
HOA Fee Include Insurance,Exterior Maintenance,Lawn Care,Scavenger,Snow Removal
Ownership Condo
Special Listing Condition None
Pets Allowed Cats OK, Dogs OK
Read Less
Want to know what your home might be worth? Contact us for a FREE valuation!

Our team is ready to help you sell your home for the highest possible price ASAP

© 2024 Listings courtesy of MRED as distributed by MLS GRID. All Rights Reserved.
Bought with Non Member • NON MEMBER






