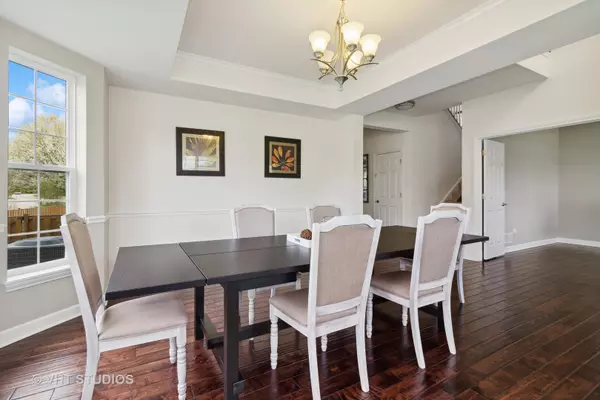$520,000
$560,000
7.1%For more information regarding the value of a property, please contact us for a free consultation.
200 REDDING CT Oswego, IL 60543
4 Beds
2.5 Baths
3,347 SqFt
Key Details
Sold Price $520,000
Property Type Single Family Home
Sub Type Detached Single
Listing Status Sold
Purchase Type For Sale
Square Footage 3,347 sqft
Price per Sqft $155
Subdivision Autumn Gate At Southbury
MLS Listing ID 11844960
Sold Date 11/03/23
Style Traditional
Bedrooms 4
Full Baths 2
Half Baths 1
HOA Fees $58/qua
Year Built 2015
Annual Tax Amount $11,504
Tax Year 2021
Lot Size 0.340 Acres
Lot Dimensions 82X146X118X148
Property Description
This lovely home will blow you away!! Tremendous corner location on a Cul-de-sac block, with an open floor plan and drenched in natural sunlight. All top-of-the-line finishes, stunning open floor plan. Features include hand scraped hardwood floors throughout the first floor, vaulted ceilings, tray ceiling in the Dining Room, crown molding, recessed lighting, first floor office. The gourmet kitchen is a Chef's dream as this amazing kitchen includes a huge Island with ample seating space, double oven, huge walk-in pantry, all Stainless-Steel appliances. Family Room is open to the kitchen and features a fireplace with gas logs and plantation shutters. A luxury Master Suite featuring his and hers sinks, soaking tub and an oversized shower with a huge walk-in closet. Huge bonus room above the garage has endless possibilities ( being used as play room ), the bedrooms have overhead lighting and offer ceiling fans. Deep pour basement with high ceiling and ready for your ideas to add more usable space. 3 car garage with additional bump out space for easy storage away from living area. A fantastic fenced in yard with an amazing patio. This a great clubhouse community with a pool, walking paths and ponds. Highly acclaimed Oswego schools walking distance to the Jr High. Great location near shopping and dining.
Location
State IL
County Kendall
Area Oswego
Rooms
Basement Full
Interior
Interior Features Vaulted/Cathedral Ceilings, Hardwood Floors, First Floor Laundry, Walk-In Closet(s)
Heating Natural Gas, Forced Air
Cooling Central Air
Fireplaces Number 1
Fireplaces Type Attached Fireplace Doors/Screen, Gas Log, Gas Starter
Equipment Ceiling Fan(s), Sump Pump
Fireplace Y
Appliance Double Oven, Microwave, Dishwasher, Refrigerator, Washer, Dryer, Disposal, Stainless Steel Appliance(s)
Laundry Sink
Exterior
Exterior Feature Patio, Stamped Concrete Patio, Storms/Screens
Parking Features Attached
Garage Spaces 3.0
Community Features Clubhouse, Park, Pool, Tennis Court(s), Curbs, Sidewalks, Street Lights
Roof Type Asphalt
Building
Lot Description Corner Lot, Cul-De-Sac, Fenced Yard
Sewer Public Sewer
Water Public
New Construction false
Schools
Elementary Schools Southbury Elementary School
Middle Schools Traughber Junior High School
High Schools Oswego High School
School District 308 , 308, 308
Others
HOA Fee Include Clubhouse,Pool
Ownership Fee Simple w/ HO Assn.
Special Listing Condition None
Read Less
Want to know what your home might be worth? Contact us for a FREE valuation!

Our team is ready to help you sell your home for the highest possible price ASAP

© 2024 Listings courtesy of MRED as distributed by MLS GRID. All Rights Reserved.
Bought with Ramon Patrick • Baird & Warner






