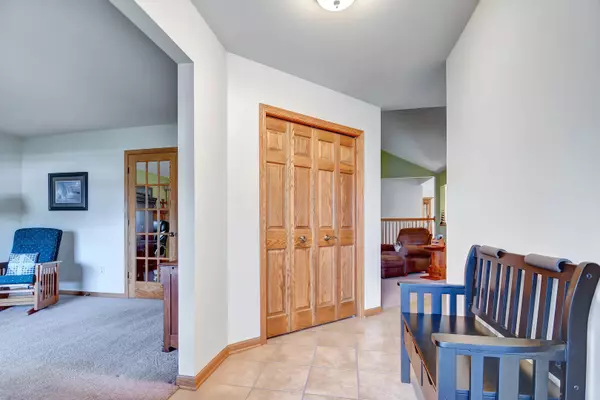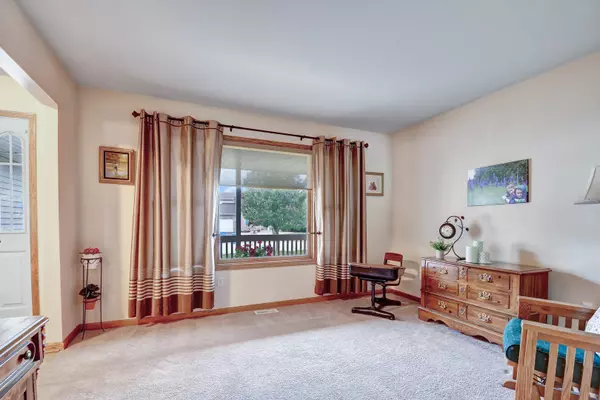$350,000
$359,873
2.7%For more information regarding the value of a property, please contact us for a free consultation.
2012 Willow Brook DR Bourbonnais, IL 60914
3 Beds
2.5 Baths
2,200 SqFt
Key Details
Sold Price $350,000
Property Type Single Family Home
Sub Type Detached Single
Listing Status Sold
Purchase Type For Sale
Square Footage 2,200 sqft
Price per Sqft $159
MLS Listing ID 11880261
Sold Date 11/06/23
Style Ranch
Bedrooms 3
Full Baths 2
Half Baths 1
Year Built 2007
Annual Tax Amount $5,652
Tax Year 2022
Lot Size 0.290 Acres
Lot Dimensions 132X128X73X116
Property Description
Enchanting front porch adds to inviting curb appeal of this only 16 year old ranch with 3 car garage. Inside, you'll find expended by its original owner when built, thoughtfully designed floor-plan that combines functionality with elegance. The welcoming foyer leads to a spacious living room with classic French doors. The heart of the home is the voluminous family room featuring a cozy fireplace and a soaring vaulted ceiling. This room seamlessly flows into the extra-large kitchen, which boasts an abundance of cabinets, a center island with a breakfast bar, granite countertops, and a generously-sized casual dining area. A sliding door opens to the back patio in the fully fenced-in yard, perfect for outdoor gatherings. Three generously-sized bedrooms include a sizable master suite. The master suite comes complete with a walk-in closet and an ensuite bathroom featuring a relaxing jacuzzi tub and a separate shower. The unfinished basement presents an excellent opportunity for storage or to unleash your creativity and create the perfect customized space. The professionally maintained grounds include a sprinkler system for easy upkeep. Plus, the newer high-efficiency furnace, installed in July 2018, ensures year-round comfort and energy savings. Don't miss your chance, schedule your viewing today.
Location
State IL
County Kankakee
Area Bourbonnais
Rooms
Basement Partial
Interior
Interior Features Vaulted/Cathedral Ceilings, Skylight(s), First Floor Bedroom, First Floor Laundry, First Floor Full Bath, Walk-In Closet(s)
Heating Natural Gas, Forced Air
Cooling Central Air
Fireplaces Number 1
Fireplaces Type Wood Burning
Equipment Humidifier, CO Detectors, Ceiling Fan(s), Sump Pump, Sprinkler-Lawn, Water Heater-Gas
Fireplace Y
Appliance Range, Microwave, Dishwasher, Refrigerator, Washer, Dryer, Disposal
Laundry Gas Dryer Hookup, In Unit
Exterior
Exterior Feature Patio, Storms/Screens
Parking Features Attached
Garage Spaces 3.0
Community Features Curbs, Sidewalks, Street Lights, Street Paved
Roof Type Asphalt
Building
Lot Description Fenced Yard, Landscaped
Sewer Public Sewer
Water Lake Michigan, Public
New Construction false
Schools
School District 258 , 258, 307
Others
HOA Fee Include None
Ownership Fee Simple
Special Listing Condition None
Read Less
Want to know what your home might be worth? Contact us for a FREE valuation!

Our team is ready to help you sell your home for the highest possible price ASAP

© 2025 Listings courtesy of MRED as distributed by MLS GRID. All Rights Reserved.
Bought with Kelly Winterroth • McColly Bennett Real Estate





