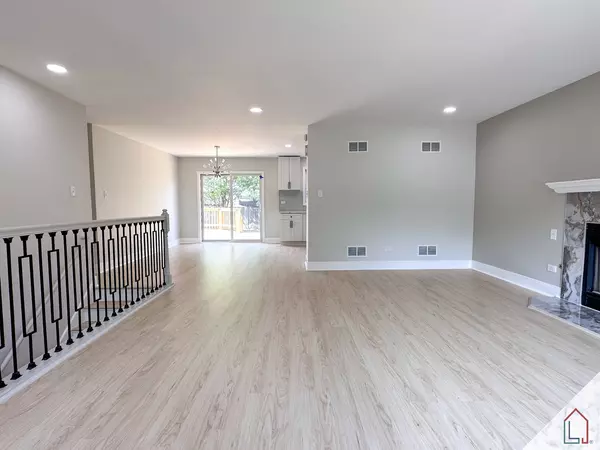$274,500
$267,500
2.6%For more information regarding the value of a property, please contact us for a free consultation.
263 E 34th ST Steger, IL 60475
3 Beds
2 Baths
1,312 SqFt
Key Details
Sold Price $274,500
Property Type Single Family Home
Sub Type Detached Single
Listing Status Sold
Purchase Type For Sale
Square Footage 1,312 sqft
Price per Sqft $209
Subdivision Sandy Ridge
MLS Listing ID 11866054
Sold Date 11/03/23
Style Step Ranch
Bedrooms 3
Full Baths 2
Year Built 1998
Annual Tax Amount $4,327
Tax Year 2021
Lot Size 8,102 Sqft
Lot Dimensions 50X20
Property Description
***Listed BELOW the appraised value***This is the home you've been waiting for... This stunning 3 Bedroom, 2 Bathroom property boasts an array of luxurious features that are sure to captivate you! Conveniently located on Steger Rd, this residence offers a perfect blend of modern elegance and functionality. As you step inside, you'll immediately notice the meticulous attention to detail and the abundance of natural light flooding through the large windows, creating an inviting and warm atmosphere. The living room sets the stage for cozy evenings with its exquisite fireplace, providing a focal point that exudes both charm and comfort. The living room features neutral paint, bright LED lighting and new high quality Luxury Plank floors. Those same floor and design choices flow through the kitchen and dining area and down the hall into all 3 sizable bedrooms. The heart of the home is the newly renovated kitchen, any chef's dream come true. The white shaker-style 36" cabinets, provide ample storage space, while the sleek White & Gray quartz countertops paired with a solid subway tile add a touch of sophistication. NEW Samsung stainless-steel appliances INCLUDED! Both bathrooms feature top-of-the-line fixtures, including exhaust fans that double as wireless Bluetooth speakers and the main bath features a relaxing jacuzzi tub! Each detail has been carefully selected to create a spa-like experience. For those seeking entertainment options, the fully finished basement is a versatile space that can be transformed to suit your needs. It boasts recessed lights and a SECOND fireplace, ensuring warmth and ambiance. Outside, a Huge fenced, backyard with a NEW deck ready to become your private oasis for outdoor relaxation and entertainment. and the large shed gives you plenty of space for additional storage. HUGE 2 car attached garage. Huge crawl space, perfect for storage. Hot water tank and roof both new within the last few years. Located down the street from Lincolnshire Country Club! Low Taxes WITHOUT exemptions. Home warranty included - Village Inspection Passed. Sold As-Is. Schedule your tour TODAY! Agent Owned.
Location
State IL
County Cook
Area Steger
Rooms
Basement Partial
Interior
Interior Features Wood Laminate Floors, First Floor Bedroom, First Floor Full Bath, Ceiling - 9 Foot, Open Floorplan, Granite Counters
Heating Natural Gas, Forced Air
Cooling Central Air
Fireplaces Number 2
Fireplaces Type Electric, Gas Starter, More than one
Equipment Water-Softener Owned, CO Detectors, Ceiling Fan(s), Sump Pump, Water Heater-Gas
Fireplace Y
Appliance Range, Dishwasher, Refrigerator
Laundry Gas Dryer Hookup, In Unit, Sink
Exterior
Exterior Feature Deck
Parking Features Attached
Garage Spaces 2.0
Community Features Park, Curbs, Sidewalks, Street Lights, Street Paved
Roof Type Asphalt
Building
Lot Description Fenced Yard, Landscaped
Sewer Public Sewer
Water Public
New Construction false
Schools
School District 194 , 194, 194
Others
HOA Fee Include None
Ownership Fee Simple
Special Listing Condition None
Read Less
Want to know what your home might be worth? Contact us for a FREE valuation!

Our team is ready to help you sell your home for the highest possible price ASAP

© 2025 Listings courtesy of MRED as distributed by MLS GRID. All Rights Reserved.
Bought with JC Gonzalez • Cloud Gate Realty LLC





