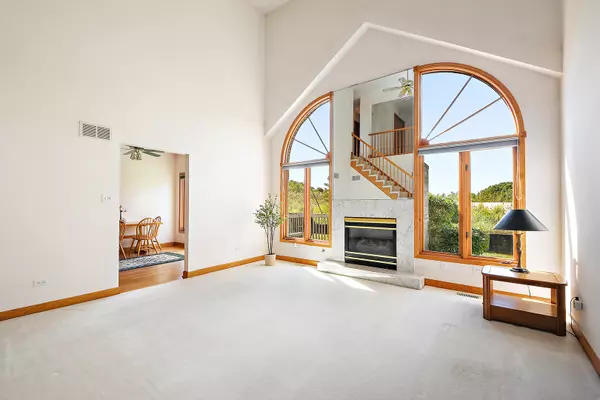$340,000
$344,900
1.4%For more information regarding the value of a property, please contact us for a free consultation.
16728 Summercrest AVE Orland Park, IL 60467
2 Beds
2.5 Baths
1,762 SqFt
Key Details
Sold Price $340,000
Property Type Townhouse
Sub Type Townhouse-2 Story
Listing Status Sold
Purchase Type For Sale
Square Footage 1,762 sqft
Price per Sqft $192
Subdivision Grasslands
MLS Listing ID 11875338
Sold Date 10/30/23
Bedrooms 2
Full Baths 2
Half Baths 1
HOA Fees $180/mo
Year Built 1997
Annual Tax Amount $6,781
Tax Year 2022
Lot Dimensions 77X31
Property Description
Back on market - buyer got cold feet. Pristine 2BR/2.5BA + Loft 2-story end-unit townhome in The Grasslands with a finished basement! Hardwood foyer and elegant open-rail staircase with oak spindles leads to breathtaking 2-story family room with gas-log fireplace and marble surround, flanked on each side by sun-drenching palladium windows. The eat-in kitchen offers beautiful white solid-surface counter-tops, solid oak cabinetry, hardwood flooring, sleek white appliances, an 11ft hardwood eat-in area, and access to a lovely private wooden deck. Separate formal dining room (or office) with more gleaming hardwood floors. First-floor half-bath and laundry room with access to drywalled 2.5-car garage. Second floor brings you to an open loft with closet and view of family room below and the outdoor greenery. Magnificent master bedroom suite with vaulted ceiling, walk-in-closet, cozy gas-log corner fireplace, and private master bath with skylight and jacuzzi tub/shower. Large 14ft second bedroom is great for family, guests, or even an office. How about a monstrous 25x23ft finished recreation room in the basement for even more room to roam? Unfinished storage area as well! All wonderfully cared for and all the way around, a wonderful place to call your own.
Location
State IL
County Cook
Area Orland Park
Rooms
Basement Full
Interior
Interior Features Vaulted/Cathedral Ceilings, Skylight(s), Hardwood Floors, First Floor Laundry, Walk-In Closet(s)
Heating Natural Gas, Forced Air
Cooling Central Air
Fireplaces Number 2
Fireplaces Type Gas Log
Fireplace Y
Appliance Range, Microwave, Dishwasher, Refrigerator, Washer, Dryer
Laundry Sink
Exterior
Exterior Feature Deck
Parking Features Attached
Garage Spaces 2.5
Roof Type Asphalt
Building
Lot Description Landscaped
Story 2
Sewer Public Sewer
Water Lake Michigan
New Construction false
Schools
School District 135 , 135, 230
Others
HOA Fee Include Exterior Maintenance, Lawn Care, Snow Removal
Ownership Fee Simple w/ HO Assn.
Special Listing Condition None
Pets Allowed Cats OK, Dogs OK
Read Less
Want to know what your home might be worth? Contact us for a FREE valuation!

Our team is ready to help you sell your home for the highest possible price ASAP

© 2024 Listings courtesy of MRED as distributed by MLS GRID. All Rights Reserved.
Bought with Robert Moss • RE/MAX 10






