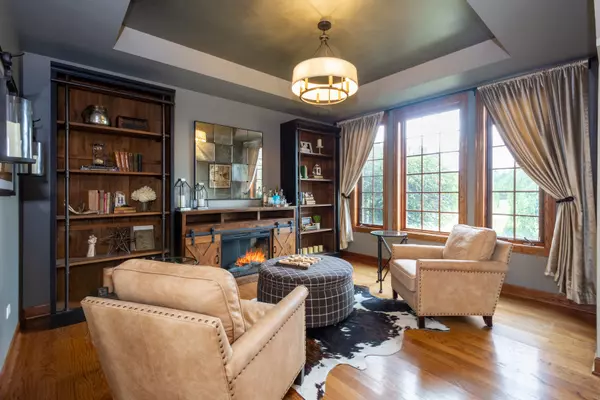$689,500
$695,000
0.8%For more information regarding the value of a property, please contact us for a free consultation.
581 Birch Hollow DR Antioch, IL 60002
5 Beds
3.5 Baths
7,667 SqFt
Key Details
Sold Price $689,500
Property Type Single Family Home
Sub Type Detached Single
Listing Status Sold
Purchase Type For Sale
Square Footage 7,667 sqft
Price per Sqft $89
MLS Listing ID 11878046
Sold Date 10/30/23
Bedrooms 5
Full Baths 3
Half Baths 1
HOA Fees $33/ann
Year Built 2004
Annual Tax Amount $17,466
Tax Year 2022
Lot Dimensions 123 X 259 X 235 X 217
Property Description
Elegantly decorated home in a private subdivision, nestled on a spacious nicely landscaped 1 acre lot. Admire the soaring ceilings and bespoken finishes gracing every room. Ideal for hosting, the home boasts an expansive dining area and a fully finished walkout lower level equipped with a large home gym, an additional bedroom and a full luxury bathroom! Conveniently located close to town, schools, shopping, parks, Metra station, major roads and more! The sunlit first floor showcases impressive high ceilings! Relish in the gourmet kitchen complete with granite counters, double ovens and premium stainless steel appliances! Adjacent find a cozy family room with a to die for fireplace! The opulent 1st floor master suite offers a true luxury master bath and large walk in closet! Also a spacious, private home office and wine/morning room off the kitchen! The acre lot offers a vast mutli-level paver patio, intricately designed hardscape and a fountain with a waterfall! Oversize 3+ car heated garage, extended driveway! A very exquisite home!
Location
State IL
County Lake
Area Antioch
Rooms
Basement Full, Walkout
Interior
Interior Features Vaulted/Cathedral Ceilings, Hardwood Floors, First Floor Bedroom, First Floor Laundry, First Floor Full Bath, Walk-In Closet(s)
Heating Natural Gas, Forced Air, Sep Heating Systems - 2+, Zoned
Cooling Central Air, Zoned
Fireplaces Number 2
Fireplaces Type Wood Burning, Gas Log
Equipment Water-Softener Owned, Ceiling Fan(s), Sump Pump
Fireplace Y
Appliance Double Oven, Microwave, Dishwasher, Refrigerator, High End Refrigerator, Washer, Dryer, Stainless Steel Appliance(s)
Exterior
Exterior Feature Patio, Brick Paver Patio
Parking Features Attached
Garage Spaces 3.5
Roof Type Asphalt
Building
Lot Description Landscaped, Wooded, Mature Trees, Fence-Invisible Pet
Sewer Septic-Private
Water Private Well
New Construction false
Schools
School District 34 , 34, 117
Others
HOA Fee Include Insurance, Other
Ownership Fee Simple w/ HO Assn.
Special Listing Condition None
Read Less
Want to know what your home might be worth? Contact us for a FREE valuation!

Our team is ready to help you sell your home for the highest possible price ASAP

© 2024 Listings courtesy of MRED as distributed by MLS GRID. All Rights Reserved.
Bought with Amber Cawley • @properties Christie's International Real Estate






