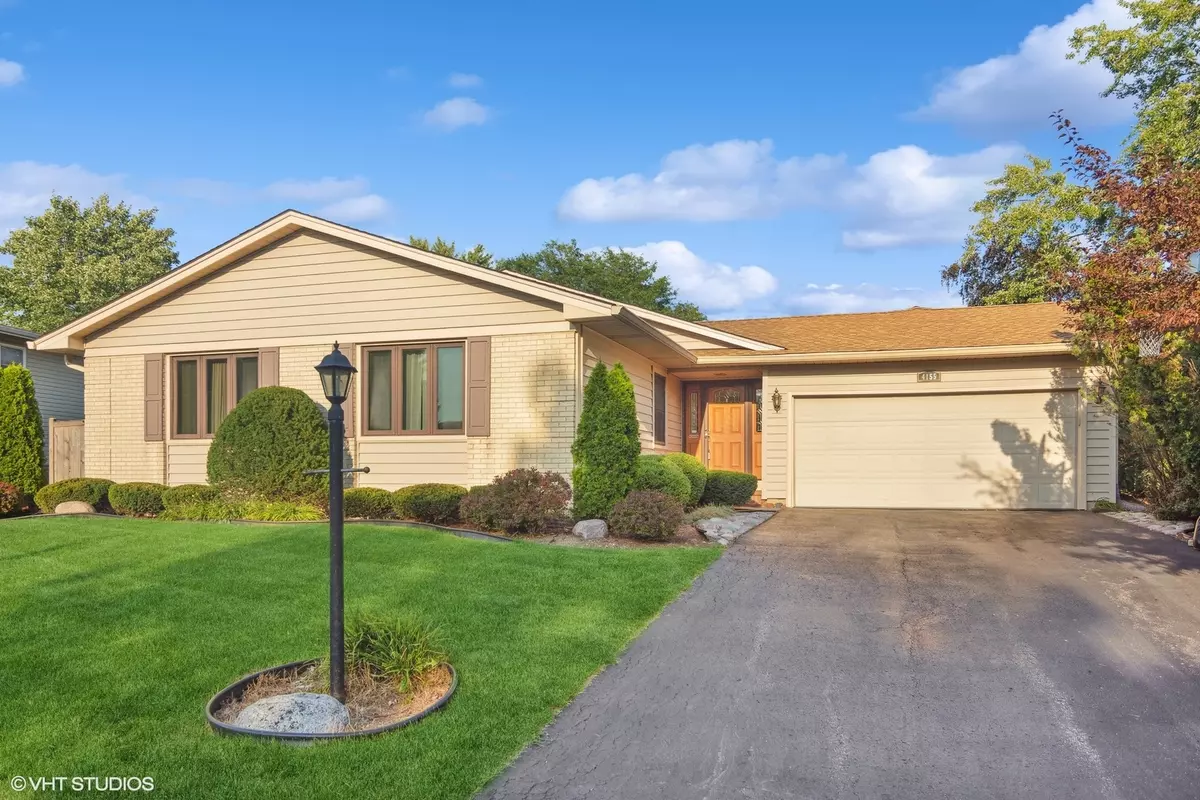$415,000
$419,900
1.2%For more information regarding the value of a property, please contact us for a free consultation.
4155 Crimson DR Hoffman Estates, IL 60192
4 Beds
2 Baths
1,982 SqFt
Key Details
Sold Price $415,000
Property Type Single Family Home
Sub Type Detached Single
Listing Status Sold
Purchase Type For Sale
Square Footage 1,982 sqft
Price per Sqft $209
Subdivision Poplar Hills
MLS Listing ID 11867655
Sold Date 10/26/23
Style Ranch
Bedrooms 4
Full Baths 2
Year Built 1980
Annual Tax Amount $9,988
Tax Year 2021
Lot Size 8,106 Sqft
Lot Dimensions 61X132X94X119
Property Description
Welcome to this expanded ranch home with an open concept living. A spacious family room was added to this already nice sized ranch. Family room offers vaulted ceilings, fireplace, skylights plus endless windows bringing in ample natural light. Step out of the family room to your private backyard oasis with a large deck and views of the park & pond. The kitchen gives you 42' cherry cabinets and offers a separate area for a kitchen table in front of the bay window overlooking the peaceful sanctuary. A separate living room, with a wet bar, and dining room are all perfect for entertaining. Primary suite offers a walk in closet and full private bath. 2 additional bedrooms and full bath complete this main level living. Don't forget the full finished basement with a home movie theater (projector and screen included), plus office/craft room, bar, 4th bedroom, new carpet ('23), laundry and plenty of storage. This level gives even more livable square footage to this already nice sized home! Enjoy the walking/bike path around South Ridge Park behind the home. Additional updates include: Roof '23, Windows '06, Siding '06, freshly painted ('23).
Location
State IL
County Cook
Area Hoffman Estates
Rooms
Basement Full
Interior
Interior Features Vaulted/Cathedral Ceilings, Skylight(s), Bar-Dry, First Floor Bedroom, First Floor Full Bath
Heating Natural Gas, Forced Air
Cooling Central Air
Fireplaces Number 1
Fireplaces Type Gas Log
Equipment CO Detectors, Sump Pump, Sprinkler-Lawn
Fireplace Y
Appliance Range, Microwave, Dishwasher, Refrigerator, Washer, Dryer
Laundry In Unit
Exterior
Exterior Feature Deck, Storms/Screens
Garage Attached
Garage Spaces 2.0
Community Features Lake, Curbs, Sidewalks, Street Lights, Street Paved
Roof Type Asphalt
Building
Lot Description Water View
Sewer Public Sewer
Water Public
New Construction false
Schools
Elementary Schools Frank C Whiteley Elementary Scho
Middle Schools Plum Grove Junior High School
High Schools Wm Fremd High School
School District 15 , 15, 211
Others
HOA Fee Include None
Ownership Fee Simple
Special Listing Condition None
Read Less
Want to know what your home might be worth? Contact us for a FREE valuation!

Our team is ready to help you sell your home for the highest possible price ASAP

© 2024 Listings courtesy of MRED as distributed by MLS GRID. All Rights Reserved.
Bought with Sarah Leonard • Legacy Properties, A Sarah Leonard Company, LLC






