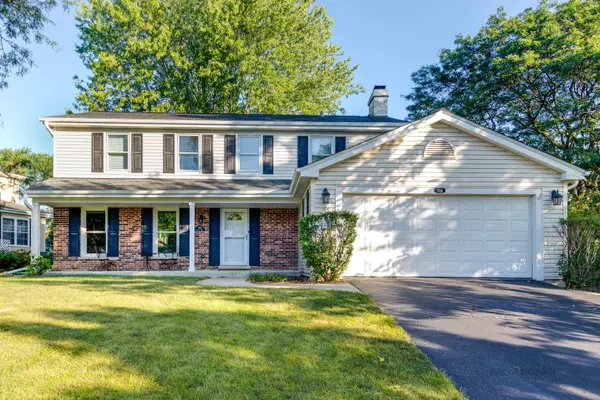$385,000
$379,900
1.3%For more information regarding the value of a property, please contact us for a free consultation.
1824 Friars LN Mundelein, IL 60060
4 Beds
2.5 Baths
2,214 SqFt
Key Details
Sold Price $385,000
Property Type Single Family Home
Sub Type Detached Single
Listing Status Sold
Purchase Type For Sale
Square Footage 2,214 sqft
Price per Sqft $173
Subdivision Tullamore
MLS Listing ID 11883770
Sold Date 10/19/23
Style Colonial
Bedrooms 4
Full Baths 2
Half Baths 1
HOA Fees $33/ann
Year Built 1972
Annual Tax Amount $8,764
Tax Year 2022
Lot Size 9,300 Sqft
Lot Dimensions 106X128X60X102
Property Description
Look no further, this is the home for you! BRAND NEW roof, gutters and soffits! Nestled in Tullamore subdivision with a private community pool, conveniently located near the Metra, shopping, parks, Barefoot Bay, Millennium trail, and more! Award-winning Fremont Schools and Mundelein High School. Imagine spending evenings out under the covered front porch sipping your favorite drink, and immersing yourself in the tranquil atmosphere that surrounds you! Recent updates and upgrades include new luxury vinyl flooring, a freshly painted interior, an updated kitchen, and an updated main bathroom offering the utmost comfort and style. Head inside where you are greeted by an inviting foyer that seamlessly leads to the sun-drenched living room and adjoining dining room. Admire the stylish luxury vinyl flooring that extends throughout most of the main level. Head in and envision yourself here, catching up with loved ones or find this is the perfect place to host that next dinner party with friends - the perfect layout for any gathering big or small. Next, in the heart of the home, the eat-in kitchen is where the chef of the home will spend their time. Featuring a chic design with a stunning glass subway tile backsplash, beautiful counters great for meal prep, custom cabinets, a closet pantry, and quality stainless steel appliances including a new LG dishwasher and LG refrigerator (2022). Pull up a seat at the custom built-in dining area grab a quick bite to eat and enjoy the views of your private backyard. With the kitchen completely open to the family room nights and conversations will flow with ease as everyone is ready to relax (even the chef of the home can be included or just have peace of mind with the perfect view of the kids no matter where they decide to play inside or out). On those colder nights stay inside, light a fire, and cozy up to watch one of your favorite shows, or head out the slider outdoors to the expansive deck. Host a cookout with friends here, enjoy the shade provided by the hardcovered gazebo, or just appreciate the privacy offered as you sit back and relax. Back inside, a half bath and a first-floor laundry complete this level. Ready to call it a night? Retreat upstairs where you will find a space for everyone to call their own. The main bedroom features a spacious walk-in closet and a private bath with a tub/shower combo with a rain head shower head! Three additional bedrooms with generous closet space and a conveniently located updated full bath with three separate vanities and a tub/shower combo complete the second level. The basement offers even more living space with a large rec area an ideal space for a game room, a play area for the kids, a home gym, or a media area - the possibilities are endless. 2 car attached garage. Schedule a showing today.
Location
State IL
County Lake
Area Ivanhoe / Mundelein
Rooms
Basement Full
Interior
Interior Features First Floor Laundry, Walk-In Closet(s), Open Floorplan
Heating Natural Gas, Forced Air
Cooling Central Air
Fireplaces Number 1
Fireplaces Type Attached Fireplace Doors/Screen, Gas Log, Gas Starter
Equipment CO Detectors, Ceiling Fan(s), Sump Pump, Backup Sump Pump;, Radon Mitigation System
Fireplace Y
Appliance Range, Dishwasher, Refrigerator, Washer, Dryer, Disposal, Stainless Steel Appliance(s)
Laundry In Unit
Exterior
Exterior Feature Deck, Storms/Screens
Parking Features Attached
Garage Spaces 2.0
Community Features Park, Pool, Curbs, Sidewalks, Street Lights, Street Paved
Roof Type Asphalt
Building
Sewer Public Sewer
Water Lake Michigan
New Construction false
Schools
Elementary Schools Fremont Elementary School
Middle Schools Fremont Middle School
High Schools Mundelein Cons High School
School District 79 , 79, 120
Others
HOA Fee Include Pool
Ownership Fee Simple w/ HO Assn.
Special Listing Condition None
Read Less
Want to know what your home might be worth? Contact us for a FREE valuation!

Our team is ready to help you sell your home for the highest possible price ASAP

© 2024 Listings courtesy of MRED as distributed by MLS GRID. All Rights Reserved.
Bought with Jillian Webb • Century 21 Circle






