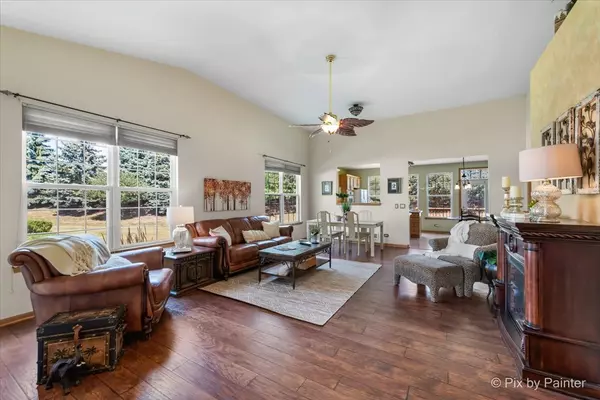$355,000
$339,777
4.5%For more information regarding the value of a property, please contact us for a free consultation.
386 Woodhill DR Carol Stream, IL 60188
2 Beds
2 Baths
1,596 SqFt
Key Details
Sold Price $355,000
Property Type Condo
Sub Type Condo
Listing Status Sold
Purchase Type For Sale
Square Footage 1,596 sqft
Price per Sqft $222
Subdivision Central Park
MLS Listing ID 11872716
Sold Date 10/16/23
Bedrooms 2
Full Baths 2
HOA Fees $312/mo
Rental Info Yes
Year Built 2003
Annual Tax Amount $9,011
Tax Year 2022
Lot Dimensions COMMON
Property Description
This lovely duplex is nestled within a welcoming 55-plus community, offering a spacious and inviting open floor plan that's perfect for comfortable living. As you step inside, you're greeted by the inviting living and dining room areas adorned with vaulted ceilings, creating an airy and elegant atmosphere. The generously-sized master bedroom boasts a huge walk-in closet and an en-suite full bath complete with a double-bowl vanity and a convenient shower. One of the standout features of this home is the den, which is graced by a bay window and elegant French doors, making it an ideal space for a home office or a cozy reading nook. The kitchen is bathed in natural light, thanks to its sunny disposition, and features an island for culinary enthusiasts, a convenient double oven, Corian countertops, and a door that leads to a charming deck, perfect for outdoor gatherings. Throughout most of the main floor, you'll find beautiful hardwood floors that add warmth and character to the living spaces. The unfinished basement presents an opportunity for customization, allowing you to transform it into your dream space. To top it off, the extra-long driveway can accommodate up to four cars, in addition to the two-car garage, ensuring ample parking for both residents and guests. Roof, sump pump and water heater are new. Prepare to be impressed by the comfort and convenience this duplex has to offer!
Location
State IL
County Du Page
Area Carol Stream
Rooms
Basement Partial
Interior
Interior Features Vaulted/Cathedral Ceilings, Hardwood Floors, First Floor Bedroom, First Floor Laundry, First Floor Full Bath, Laundry Hook-Up in Unit, Walk-In Closet(s), Ceiling - 10 Foot, Ceiling - 9 Foot
Heating Natural Gas, Forced Air
Cooling Central Air
Equipment TV-Cable, TV-Dish, CO Detectors, Ceiling Fan(s), Sump Pump
Fireplace N
Appliance Microwave, Dishwasher, Refrigerator, Washer, Dryer, Disposal, Cooktop, Built-In Oven
Laundry In Unit, Sink
Exterior
Exterior Feature Deck
Parking Features Attached
Garage Spaces 2.0
Amenities Available Exercise Room, Clubhouse
Roof Type Asphalt
Building
Story 1
Sewer Public Sewer
Water Lake Michigan
New Construction false
Schools
Elementary Schools Cloverdale Elementary School
Middle Schools Stratford Middle School
High Schools Glenbard North High School
School District 93 , 93, 87
Others
HOA Fee Include Insurance, Clubhouse, Exercise Facilities, Exterior Maintenance, Lawn Care, Snow Removal
Ownership Condo
Special Listing Condition None
Pets Allowed Cats OK, Dogs OK
Read Less
Want to know what your home might be worth? Contact us for a FREE valuation!

Our team is ready to help you sell your home for the highest possible price ASAP

© 2025 Listings courtesy of MRED as distributed by MLS GRID. All Rights Reserved.
Bought with Joe Ariano • Keller Williams Premiere Properties





