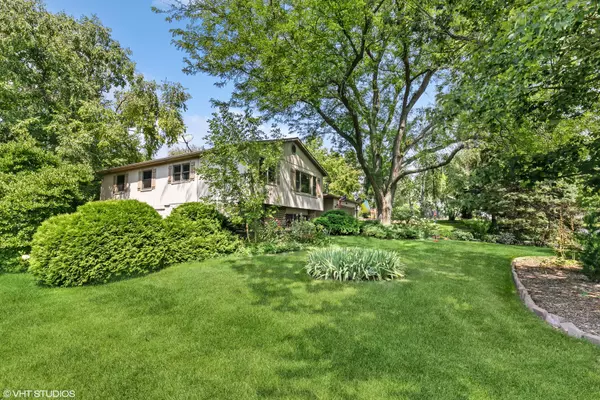$405,000
$410,000
1.2%For more information regarding the value of a property, please contact us for a free consultation.
624 Pauline CT Gilberts, IL 60136
4 Beds
3 Baths
2,520 SqFt
Key Details
Sold Price $405,000
Property Type Single Family Home
Sub Type Detached Single
Listing Status Sold
Purchase Type For Sale
Square Footage 2,520 sqft
Price per Sqft $160
Subdivision Dunhill Estates
MLS Listing ID 11853508
Sold Date 10/13/23
Style Bi-Level
Bedrooms 4
Full Baths 3
Year Built 1979
Annual Tax Amount $6,717
Tax Year 2021
Lot Size 0.770 Acres
Lot Dimensions 82X25X58X239X100X32X220
Property Description
As you drive up to this delightful split level home, you'll instantly feel at home! The main level opens up to the living room with a beautiful picture window that looks out into the front yard filled with mature trees and lovely seasonal blooms. There is even a tree swing for the little ones! Get cooking in the sleek updated kitchen with stainless steel appliances, beautiful quartz countertops and neutral maple cabinets (2016). The cabinets extend through into the dining room giving you oodles of storage space and additional counter space. Use it daily as a coffee bar or for extra dishes when entertaining. The primary suite has a walk-in shower and balcony. There are 2 bedrooms (currently used as work from home offices) on the main level as well as a hall bath. Fresh paint and laminate flooring brighten up the entire space. The 4th bedroom on the lower level is perfect for an in-law arrangement or guest suite. It offers privacy, a full bathroom with an extra deep bathtub, and a separate patio entrance. The 2nd patio is a paver patio that leads from the house to the heated pool is perfect for nights spent grilling or simply star gazing with a glass of apple wine. The .7 acre property is home to many fruit trees, including apple, cherry and plum. Raspberry and current bushes line the perimeter of the pool and there are not one, but 2 gardens, sure to please any modern day gardener! The yard also features many perennials that bloom from early spring through fall. The 2 car, heated garage has epoxy floors and enough room for a tool bench or workshop. Gilberts is conveniently located near I-90 and is central to all that the surrounding towns have to offer. It's just far enough away from the hustle and bustle to make you feel like you're living in the country, but still have access to all the modern amenities! Please see additional information tab for list of updates. Exterior painted 2023, Roof 2014, A/C 2016. Water heater 2017
Location
State IL
County Kane
Area Gilberts
Rooms
Basement Full, Walkout
Interior
Interior Features Bar-Wet, Wood Laminate Floors, In-Law Arrangement
Heating Natural Gas, Electric
Cooling Central Air
Fireplaces Number 1
Fireplaces Type Gas Starter
Equipment Security System, Ceiling Fan(s), Security Cameras, Water Heater-Gas
Fireplace Y
Appliance Microwave, Dishwasher, Refrigerator, Stainless Steel Appliance(s), Range Hood, Gas Oven
Laundry Gas Dryer Hookup, In Unit
Exterior
Exterior Feature Balcony, Patio, Dog Run, Brick Paver Patio, Above Ground Pool
Parking Features Attached
Garage Spaces 2.0
Community Features Park, Lake, Street Lights, Street Paved
Roof Type Asphalt
Building
Lot Description Cul-De-Sac, Mature Trees, Garden
Sewer Septic-Private
Water Public
New Construction false
Schools
Elementary Schools Gilberts Elementary School
Middle Schools Dundee Middle School
High Schools Hampshire High School
School District 300 , 300, 300
Others
HOA Fee Include None
Ownership Fee Simple
Special Listing Condition None
Read Less
Want to know what your home might be worth? Contact us for a FREE valuation!

Our team is ready to help you sell your home for the highest possible price ASAP

© 2024 Listings courtesy of MRED as distributed by MLS GRID. All Rights Reserved.
Bought with Linda Sala • Berkshire Hathaway HomeServices Starck Real Estate






