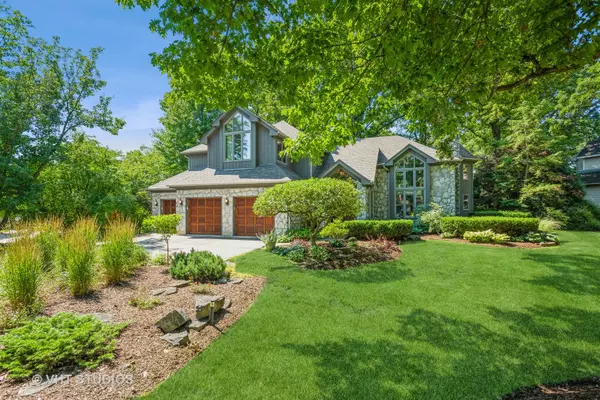$640,000
$649,000
1.4%For more information regarding the value of a property, please contact us for a free consultation.
1374 Tall Oaks DR Carol Stream, IL 60188
3 Beds
2.5 Baths
2,923 SqFt
Key Details
Sold Price $640,000
Property Type Single Family Home
Sub Type Detached Single
Listing Status Sold
Purchase Type For Sale
Square Footage 2,923 sqft
Price per Sqft $218
Subdivision Tall Oaks Estates
MLS Listing ID 11846574
Sold Date 10/06/23
Bedrooms 3
Full Baths 2
Half Baths 1
HOA Fees $73/ann
Year Built 1992
Annual Tax Amount $13,626
Tax Year 2022
Lot Size 0.350 Acres
Lot Dimensions 170X96X95X161
Property Description
This Beautiful Custom home in Tall Oaks Estates was built by its original owner with the utmost quality including 2x6 framing and Hurd triple pane windows. A quality 3 Bedroom home with a huge 18x16 ft library/office on first floor which could be converted to a 4th bedroom. It features a 2 story living room with open floor plan, hardwood floors, a gas fireplace and an attached 15x14ft 26ft high turret bar area to enjoy that 5 o'clock beverage. Volume Ceilings, 3 Fireplaces and almost 3000 sq ft provide a feeling of luxury living. Sliding glass doors off the living room and dining room plus a door in library/office all open to a giant stone deck and patio connecting you to a secluded wooded back yard with $10K in outdoor lighting and an Aqua scape-designed waterfall and creek bed. The Kitchen has been updated with newer appliances, white cabinets and black glass backsplash. The 22x16 Primary bedroom is beautiful with a gas fireplace and master bath with walk in shower, whirlpool tub, double sink and huge remodeled walk in closet. The roof was replaced 2 years ago along with oversized gutters and downspouts and gutter toppers. New skylights were also installed. The entire exterior was painted 2 years ago. The full unfinished basement is waiting for your custom design and comes with an 6 Ft slate pool table. The 3 Car garage is oversized and has a workbench. A great location with easy access to local shopping, dining and outdoor activities.
Location
State IL
County Du Page
Area Carol Stream
Rooms
Basement Full
Interior
Interior Features Vaulted/Cathedral Ceilings, Skylight(s), Hardwood Floors, First Floor Laundry, Walk-In Closet(s), Bookcases, Open Floorplan, Some Window Treatmnt, Drapes/Blinds, Granite Counters, Separate Dining Room
Heating Natural Gas
Cooling Central Air
Fireplaces Number 3
Fireplaces Type Wood Burning, Gas Log, Gas Starter
Equipment TV-Cable, Ceiling Fan(s), Sump Pump, Water Heater-Gas
Fireplace Y
Appliance Double Oven, Microwave, Dishwasher, Refrigerator, Washer, Dryer, Disposal, Gas Cooktop, Gas Oven
Laundry Gas Dryer Hookup, In Unit, Sink
Exterior
Exterior Feature Patio, Invisible Fence
Parking Features Attached
Garage Spaces 3.0
Community Features Curbs, Sidewalks, Street Lights
Roof Type Asphalt
Building
Lot Description Irregular Lot, Mature Trees, Fence-Invisible Pet, Outdoor Lighting, Pie Shaped Lot, Sidewalks, Streetlights, Water Garden
Sewer Public Sewer
Water Lake Michigan
New Construction false
Schools
Elementary Schools Evergreen Elementary School
Middle Schools Benjamin Middle School
High Schools Community High School
School District 25 , 25, 94
Others
HOA Fee Include Other
Ownership Fee Simple w/ HO Assn.
Special Listing Condition None
Read Less
Want to know what your home might be worth? Contact us for a FREE valuation!

Our team is ready to help you sell your home for the highest possible price ASAP

© 2025 Listings courtesy of MRED as distributed by MLS GRID. All Rights Reserved.
Bought with Harris Ali • Sky High Real Estate Inc.





