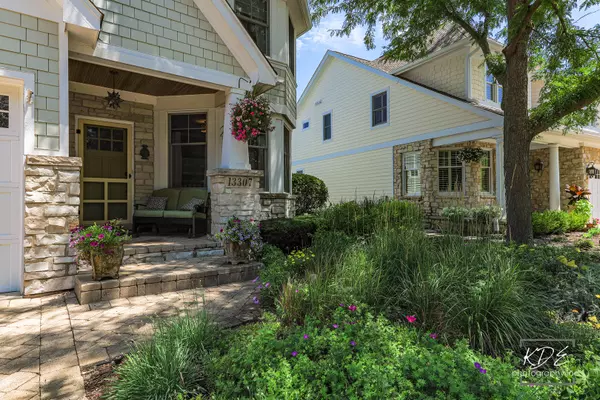$790,000
$795,000
0.6%For more information regarding the value of a property, please contact us for a free consultation.
13307 S Lake Mary DR Plainfield, IL 60585
4 Beds
3.5 Baths
4,410 SqFt
Key Details
Sold Price $790,000
Property Type Single Family Home
Sub Type Detached Single
Listing Status Sold
Purchase Type For Sale
Square Footage 4,410 sqft
Price per Sqft $179
Subdivision Lakelands Club
MLS Listing ID 11826753
Sold Date 09/29/23
Bedrooms 4
Full Baths 3
Half Baths 1
HOA Fees $433/qua
Year Built 2005
Annual Tax Amount $15,540
Tax Year 2022
Lot Dimensions 60 X 60
Property Description
Beautiful, Private Lake Living, inspired by the beach homes of SW Michigan. A nature lovers paradise where you can boat, kayak or just enjoy the view. Loads of light and spectacular views throughout the 4 bedroom, 3 1/2 bath home. You won't be disappointed by the beautiful finishes throughout the home. Main floor primary suite with lake views, luxurious bathroom and spacious closet. The open concept kitchen, living room and dining room are an entertainers dream. Custom cabinetry, luxury brand appliances, honed black granite and lake views make this kitchen your entertainment hub. Main floor laundry/mud room with loads of storage and room to stay organized. Fabulous formal living room, library or Den on the main level with a powder room. The upper level hosts two spacious bedrooms, a Jack and Jill bath, a cozy loft and a surprise tandem room that can be used as an office, a studio(has a sink) or as a luxurious closet/dressing room. The lower level continues with amazing living space, storage, full bath and of course another bedroom with lake views and a walk-out stone patio. The walk-out basement boasts a spacious recreation room with a bar including a wine refrigerator and dishwasher. Enjoy the beauty of winter views while cozying up to one of the homes two fireplaces. There are three lovely spaces to enjoy the outdoors with the quaint front porch overlooking nature view across the street, the sunny Lakeview deck for entertaining, and the shady walk-out patio for a private lake view. Three car garage, whole house fan, central vacuum system and private dock. Exterior is low maintenance stone and Hardie Plank. Community clubhouse, community pool and exercise room, community boat launch. A lifetime of lake house memories await you in this classically beautiful home. Community amenities, landscaping maintenance and snow removal are included in HOA. 24 Hour Notice/Day Prior For Showings. Come see it before it is gone.
Location
State IL
County Will
Area Plainfield
Rooms
Basement Full, Walkout
Interior
Interior Features Vaulted/Cathedral Ceilings, Bar-Wet, Hardwood Floors, First Floor Bedroom, First Floor Laundry, First Floor Full Bath, Walk-In Closet(s), Open Floorplan, Granite Counters
Heating Natural Gas
Cooling Central Air
Fireplaces Number 2
Fireplaces Type Gas Log, Gas Starter
Equipment Humidifier, Central Vacuum, CO Detectors, Ceiling Fan(s), Fan-Whole House
Fireplace Y
Appliance Range, Microwave, Dishwasher, Refrigerator, High End Refrigerator, Washer, Dryer, Disposal, Stainless Steel Appliance(s), Wine Refrigerator, Gas Oven, Range Hood
Laundry In Unit, Sink
Exterior
Exterior Feature Deck, Patio, Storms/Screens
Parking Features Attached
Garage Spaces 3.0
Community Features Clubhouse, Pool, Lake, Water Rights, Curbs, Gated
Roof Type Asphalt
Building
Lot Description Lake Front, Landscaped, Water Rights, Water View, Dock
Sewer Public Sewer
Water Lake Michigan
New Construction false
Schools
Elementary Schools Liberty Elementary School
Middle Schools John F Kennedy Middle School
High Schools Plainfield East High School
School District 202 , 202, 202
Others
HOA Fee Include Insurance, Clubhouse, Exercise Facilities, Pool, Lawn Care, Snow Removal, Lake Rights
Ownership Fee Simple w/ HO Assn.
Special Listing Condition None
Read Less
Want to know what your home might be worth? Contact us for a FREE valuation!

Our team is ready to help you sell your home for the highest possible price ASAP

© 2024 Listings courtesy of MRED as distributed by MLS GRID. All Rights Reserved.
Bought with Nathan Stillwell • john greene, Realtor






