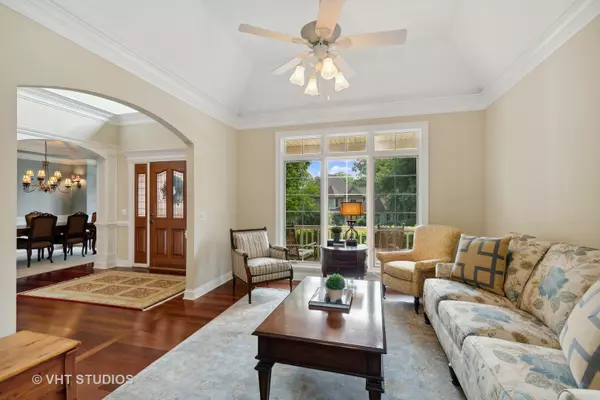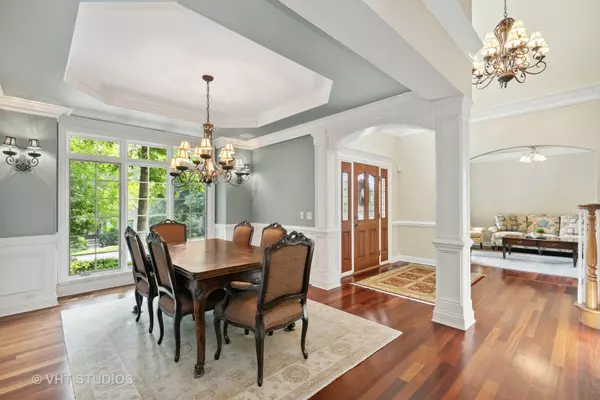$671,000
$695,000
3.5%For more information regarding the value of a property, please contact us for a free consultation.
710 Reserve CT South Elgin, IL 60177
5 Beds
3 Baths
3,244 SqFt
Key Details
Sold Price $671,000
Property Type Single Family Home
Sub Type Detached Single
Listing Status Sold
Purchase Type For Sale
Square Footage 3,244 sqft
Price per Sqft $206
Subdivision Thornwood Reserve
MLS Listing ID 11838684
Sold Date 09/28/23
Style Traditional
Bedrooms 5
Full Baths 3
HOA Fees $46/qua
Year Built 2003
Annual Tax Amount $14,055
Tax Year 2022
Lot Size 0.300 Acres
Lot Dimensions 105X133X99X125
Property Description
This exquisite Bellefleur custom-built home sits on a wooded lot with a professionally landscaped yard in Thornwood Reserve! Enter through the leaded glass door to the two-story foyer with an iron chandelier, Brazilian cherry flooring, three-piece crown molding, tray ceilings, an arched doorway with columns into the dining room. The kitchen has Autumn Woods raised-panel birch cabinets, granite countertops, recessed lighting, stainless appliances, plus a stone fireplace and arched stone doorway into the family room. Gather in family room with a stone fireplace, a built-in birch bookcase and cabinet, and a wall of three double windows with Palladian transoms that overlook the gorgeous stamped concrete patio. Relax in the master suite with a tray ceiling, a bay window, and a master bathroom with a birch raised-panel vanity with a double sink and marble countertop. Other features include a fifth bedroom on the main floor next to a full bath that can be used as a home office, a large second floor laundry, a deep-pour basement with rough-in for a bathroom, central vac, intercom, and security system. Enjoy all that Thornwood has to offer with a clubhouse, pool, many parks, miles of bike trails and sport courts! Join Thornwood Thunder Swim Team or one of the volleyball leagues! Walk to shopping, dining and LA Fitness.
Location
State IL
County Kane
Area South Elgin
Rooms
Basement Full
Interior
Interior Features Vaulted/Cathedral Ceilings, Skylight(s), Hardwood Floors, Second Floor Laundry, Built-in Features, Walk-In Closet(s), Bookcases, Special Millwork, Granite Counters, Separate Dining Room
Heating Natural Gas, Forced Air, Zoned
Cooling Central Air, Zoned
Fireplaces Number 2
Fireplaces Type Double Sided, Wood Burning, Attached Fireplace Doors/Screen, Gas Starter
Equipment Humidifier, Central Vacuum, TV-Cable, Security System, Intercom, CO Detectors, Ceiling Fan(s), Sump Pump, Sprinkler-Lawn, Air Purifier
Fireplace Y
Appliance Double Oven, Microwave, Dishwasher, Refrigerator, Washer, Dryer, Disposal, Cooktop
Exterior
Exterior Feature Stamped Concrete Patio
Garage Attached
Garage Spaces 3.0
Community Features Clubhouse, Park, Pool, Lake
Roof Type Asphalt
Building
Lot Description Wooded
Sewer Public Sewer
Water Public
New Construction false
Schools
Elementary Schools Ferson Creek Elementary School
Middle Schools Thompson Middle School
High Schools St Charles North High School
School District 303 , 303, 303
Others
HOA Fee Include Clubhouse, Pool
Ownership Fee Simple
Special Listing Condition None
Read Less
Want to know what your home might be worth? Contact us for a FREE valuation!

Our team is ready to help you sell your home for the highest possible price ASAP

© 2024 Listings courtesy of MRED as distributed by MLS GRID. All Rights Reserved.
Bought with Sarah Leonard • Legacy Properties, A Sarah Leonard Company, LLC






