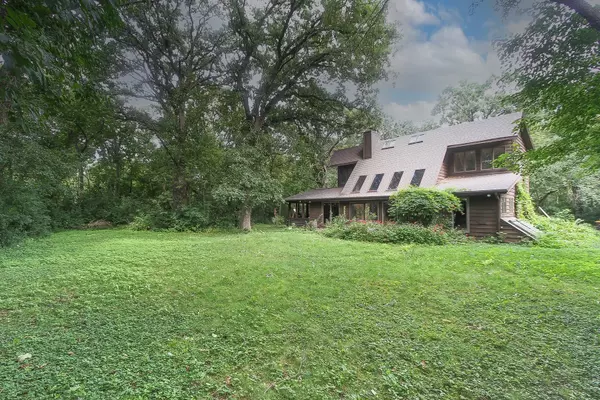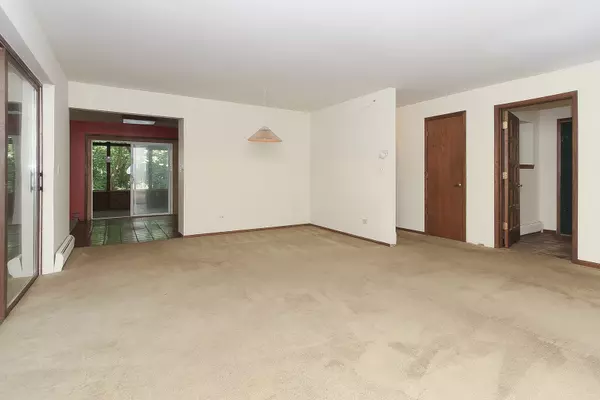$325,550
$285,000
14.2%For more information regarding the value of a property, please contact us for a free consultation.
404 Hennessy CT Gilberts, IL 60136
4 Beds
2.5 Baths
3,220 SqFt
Key Details
Sold Price $325,550
Property Type Single Family Home
Sub Type Detached Single
Listing Status Sold
Purchase Type For Sale
Square Footage 3,220 sqft
Price per Sqft $101
Subdivision Gilberts Glen
MLS Listing ID 11857638
Sold Date 09/27/23
Bedrooms 4
Full Baths 2
Half Baths 1
Year Built 1981
Annual Tax Amount $9,129
Tax Year 2022
Lot Size 1.010 Acres
Lot Dimensions 247 X 71 X 181 X 100
Property Description
Custom-Built Home has 3200 sq ft of Living Space in the desirable Gilbert's Glen Subdivision! Located on a private 1-acre lot in a Cul de Sac, this home offers a country setting while still being convenient to shopping, expressways, Metra and more! There's a Large Eat In Kitchen that is open to the Family Room with a fireplace and sliders to the Screen Porch - perfect for relaxing or entertaining. The Living Room opens to a Beautiful Sun Filled Atrium with a wood burning stove that overlooks the backyard. The primary bedroom is on the first level complete with a walk-in closet, private bath and sliding door out to the back deck. On the second level you'll find 3 huge bedrooms, a full bath and a loft plus a storage area. One of the bedrooms is large enough that it could be split in two for a 5th bedroom! Amazing Opportunity to buy under market price and earn sweat equity!
Location
State IL
County Kane
Area Gilberts
Rooms
Basement Full
Interior
Heating Natural Gas
Cooling Central Air
Fireplaces Number 1
Fireplace Y
Exterior
Exterior Feature Deck, Porch Screened
Parking Features Attached
Garage Spaces 2.0
Roof Type Asphalt
Building
Lot Description Cul-De-Sac, Stream(s)
Sewer Septic-Private
Water Private Well
New Construction false
Schools
Elementary Schools Gilberts Elementary School
Middle Schools Dundee Middle School
High Schools Hampshire High School
School District 300 , 300, 300
Others
HOA Fee Include None
Ownership Fee Simple
Special Listing Condition Probate Listing, Court Approval Required
Read Less
Want to know what your home might be worth? Contact us for a FREE valuation!

Our team is ready to help you sell your home for the highest possible price ASAP

© 2024 Listings courtesy of MRED as distributed by MLS GRID. All Rights Reserved.
Bought with Juan Ignacio Bustelo • Berkshire Hathaway HomeServices Starck Real Estate






