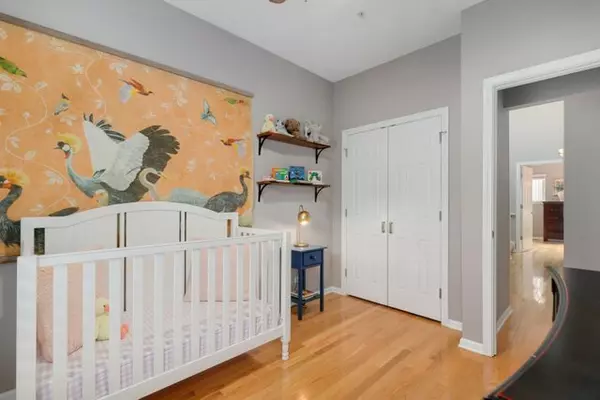$534,250
$539,000
0.9%For more information regarding the value of a property, please contact us for a free consultation.
533 Chicago AVE #D Evanston, IL 60202
3 Beds
2.5 Baths
2,562 SqFt
Key Details
Sold Price $534,250
Property Type Townhouse
Sub Type T3-Townhouse 3+ Stories
Listing Status Sold
Purchase Type For Sale
Square Footage 2,562 sqft
Price per Sqft $208
Subdivision Courts Of Evanston
MLS Listing ID 11866559
Sold Date 09/27/23
Bedrooms 3
Full Baths 2
Half Baths 1
HOA Fees $295/mo
Year Built 2004
Annual Tax Amount $11,009
Tax Year 2021
Lot Dimensions 856
Property Description
Quiet courtyard facing unit with the following upgrades since sellers purchased in 2019: New roof (complete tear off, 2023); new furnace (2022); new water heater (2022); renovated primary bathroom; refinished hardwood floors throughout most of the home; new tile floors on entry level and in all bathrooms; installation of Culligan reverse osmosis water filtration system; new light fixtures in kitchen and dining room and all bathrooms; fresh paint in all living spaces; new oversized kitchen sink; and two shiplap-style accent walls. Additional amenities include an attached two-car garage, thermopane windows, custom plantation shutters, and an updated kitchen with Bosch appliances. As a part of the vibrant Southeast Evanston community, this unit is close to coffee shops, restaurants, and beautiful beaches.
Location
State IL
County Cook
Area Evanston
Rooms
Basement None
Interior
Interior Features Hardwood Floors, Laundry Hook-Up in Unit
Heating Natural Gas, Forced Air
Cooling Central Air
Fireplaces Number 1
Fireplaces Type Gas Log, Gas Starter
Equipment Fire Sprinklers, CO Detectors, Ceiling Fan(s)
Fireplace Y
Appliance Range, Microwave, Dishwasher, Refrigerator, Washer, Dryer, Disposal, Stainless Steel Appliance(s), Water Purifier Owned
Laundry In Unit, Sink
Exterior
Exterior Feature Balcony, Storms/Screens
Parking Features Attached
Garage Spaces 2.0
Building
Story 4
Sewer Public Sewer
Water Public
New Construction false
Schools
Elementary Schools Lincoln Elementary School
Middle Schools Nichols Middle School
High Schools Evanston Twp High School
School District 65 , 65, 202
Others
HOA Fee Include Water, Insurance, Exterior Maintenance, Lawn Care, Scavenger, Snow Removal
Ownership Fee Simple w/ HO Assn.
Special Listing Condition None
Pets Allowed Cats OK, Dogs OK
Read Less
Want to know what your home might be worth? Contact us for a FREE valuation!

Our team is ready to help you sell your home for the highest possible price ASAP

© 2024 Listings courtesy of MRED as distributed by MLS GRID. All Rights Reserved.
Bought with Trupti Patel • Jameson Sotheby's Intl Realty






