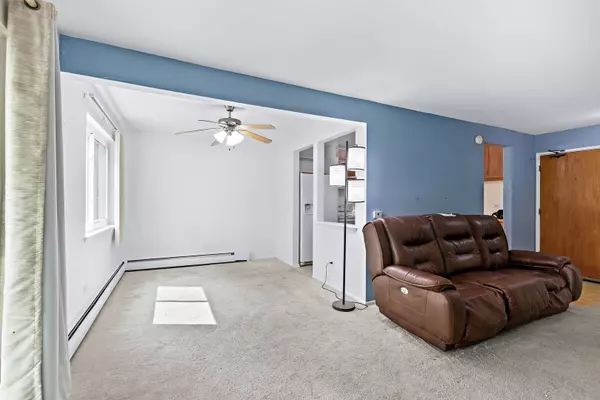$154,000
$153,900
0.1%For more information regarding the value of a property, please contact us for a free consultation.
1202 N Dale AVE #1D Arlington Heights, IL 60004
1 Bed
1 Bath
800 SqFt
Key Details
Sold Price $154,000
Property Type Condo
Sub Type Condo
Listing Status Sold
Purchase Type For Sale
Square Footage 800 sqft
Price per Sqft $192
Subdivision Brandenberry Park
MLS Listing ID 11838283
Sold Date 09/20/23
Bedrooms 1
Full Baths 1
HOA Fees $255/mo
Rental Info Yes
Year Built 1967
Annual Tax Amount $567
Tax Year 2021
Lot Dimensions COMMON
Property Description
Sunday's Open has been canceled - property under contract. Conveniently located and Ready to Move In first floor, 1Bed/1Bath Condominium in the highly sought after Brandenberry Park subdivision in Arlington Heights is waiting for you. The building is very clean and well maintained. This unit has been freshly repainted in most rooms. As you enter the unit, you are greeted by a large Living Room with plenty of natural light, large coat & storage closet, and a Newer Remote control AC unit (2021) comes with a 2-year extended warranty for new owner. (Central air conditioner) The hallway leads to a brightly lighted updated bathroom with newer vanity (2021), backsplash, toilet, newer walk-in shower (2021) with white tile floor. The bedroom is a good size 14 x 11 approx., large double door bi-fold door closet and New windows (2021). The kitchen has partially New oak stained cabinets (2021) and a culinary butcher block counter area for your culinary meal creations (2021). New appliances - Double door water/ice refrigerator (2021) and Electric flat top convention stove (2021). Over the stove exhaust fan and light new (2021). There is enough space to place a 4-6-person table near the extra oak cabinet storage wall pantry. Added finished touches a new modern led wall lighting (2021) that is over the double-bowl sink. A New lighted ceiling fan (2021) and nickel brush cabinet handles (2021). There is a doorway from the kitchen to a good size bright open dining room with a dimmer switch lighted fan above. With the New windows (2021), you will enjoy the morning sunrise from the east. This dining room can easily fit a China cabinet or serving table with a dining room table, sitting four to eight people. The dining room is joined with the living room and has a large New double security lock system on patio door (2021) that leads out to your brick patio for your morning cup of coffee or evening glass of wine on the bench on the patio. Your patio extends to the bushline. Make sure to bring your gas or charcoal grill with and creativity to make this patio yours. Add hanging flower baskets or grow vegs, add your evening lights to your liking. New Patio light (2021). The current plants in the bushline and outlined of the bushes come back every year but you can change if you like to annuals or different perennial plants. All windows and patio door were replaced in 2021, they come with a lifetime warranty. In the building you will have access to extra storage space assigned to your unit, a bike room, laundry room and trash room. Just a few steps away you will enjoy the luxury of a new updated heated in ground pool, a large courtyard for family parties & outdoor activities, newly updated playground, and basketball/tennis courts on site. This unit is being SOLD AS IS.
Location
State IL
County Cook
Area Arlington Heights
Rooms
Basement None
Interior
Interior Features First Floor Bedroom, Second Floor Laundry, First Floor Full Bath, Storage, Walk-In Closet(s), Drapes/Blinds
Heating Steam
Cooling Window/Wall Unit - 1
Equipment Intercom, CO Detectors, Ceiling Fan(s)
Fireplace N
Appliance Range, Refrigerator, Intercom, Electric Oven
Laundry Common Area
Exterior
Exterior Feature Patio, In Ground Pool, Storms/Screens
Amenities Available Bike Room/Bike Trails, Coin Laundry, Storage, Park, Pool, Tennis Court(s), In Ground Pool, Intercom, Picnic Area
Roof Type Asphalt
Building
Story 2
Sewer Public Sewer
Water Public
New Construction false
Schools
Elementary Schools Dwight D Eisenhower Elementary S
Middle Schools Macarthur Elementary School
High Schools John Hersey High School
School District 23 , 54, 214
Others
HOA Fee Include Heat, Water, Gas, Parking, Insurance, Security, Pool, Exterior Maintenance, Lawn Care, Scavenger, Snow Removal
Ownership Condo
Special Listing Condition None
Pets Allowed Cats OK
Read Less
Want to know what your home might be worth? Contact us for a FREE valuation!

Our team is ready to help you sell your home for the highest possible price ASAP

© 2024 Listings courtesy of MRED as distributed by MLS GRID. All Rights Reserved.
Bought with Milap Singh • Coldwell Banker Realty






