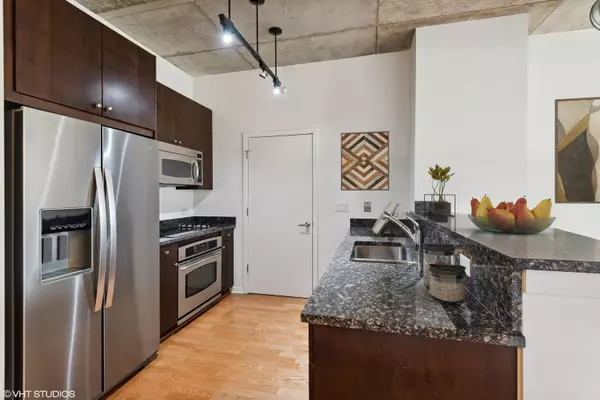$310,000
$325,000
4.6%For more information regarding the value of a property, please contact us for a free consultation.
807 DAVIS ST #405 Evanston, IL 60201
1 Bed
1 Bath
876 SqFt
Key Details
Sold Price $310,000
Property Type Condo
Sub Type Condo-Loft,High Rise (7+ Stories)
Listing Status Sold
Purchase Type For Sale
Square Footage 876 sqft
Price per Sqft $353
Subdivision Sherman Plaza
MLS Listing ID 11839101
Sold Date 09/18/23
Bedrooms 1
Full Baths 1
HOA Fees $498/mo
Rental Info No
Year Built 2006
Annual Tax Amount $7,812
Tax Year 2021
Lot Dimensions COMMON
Property Description
Come live where it is all happening right outside your front door at Sherman Plaza, the premier residence in downtown Evanston. This urban loft with an industrial feel has concrete ceilings, exposed ductwork, and floor to ceiling windows. Hardwood flooring in the living rooms, track lighting, granite counter tops and stainless-steel appliances add to the urban feel of this spacious condo with an open floor plan. Freshly and neutrally painted, this condo is move-in ready! It boasts a 19 ft long entry foyer/gallery which is the perfect place to display artwork. The in-unit washer dryer, additional storage unit and (1) garage parking place complete the package! Sherman Plaza is a full amenity, pet-friendly (up to 50 lbs.) building. With an expert on-site property management team, 24-hour doorperson, engineering, and maintenance staff you can close your door and enjoy a carefree lifestyle. Residents will enjoy a brand-new fitness room, a hospitality suite and an outdoor sun deck/terrace as well as interior access to Target. Welcome home!
Location
State IL
County Cook
Area Evanston
Rooms
Basement None
Interior
Interior Features Hardwood Floors, Laundry Hook-Up in Unit, Walk-In Closet(s), Ceiling - 10 Foot, Some Carpeting, Granite Counters
Heating Natural Gas, Forced Air
Cooling Central Air
Equipment TV-Cable, Fire Sprinklers, CO Detectors
Fireplace N
Appliance Range, Microwave, Dishwasher, Refrigerator, Washer, Dryer, Disposal, Stainless Steel Appliance(s)
Laundry Electric Dryer Hookup, In Unit
Exterior
Exterior Feature Balcony
Parking Features Attached
Garage Spaces 1.0
Amenities Available Bike Room/Bike Trails, Door Person, Elevator(s), Exercise Room, Storage, On Site Manager/Engineer, Party Room, Sundeck, Receiving Room
Building
Lot Description Common Grounds
Story 27
Sewer Public Sewer, Sewer-Storm
Water Lake Michigan, Public
New Construction false
Schools
Elementary Schools Dewey Elementary School
Middle Schools Nichols Middle School
High Schools Evanston Twp High School
School District 65 , 65, 202
Others
HOA Fee Include Air Conditioning, Water, Parking, Insurance, Security, Doorman, Clubhouse, Exercise Facilities, Exterior Maintenance, Lawn Care, Scavenger, Snow Removal
Ownership Condo
Special Listing Condition List Broker Must Accompany, Association Rental - Restrictions Apply
Pets Allowed Cats OK, Dogs OK, Number Limit, Size Limit
Read Less
Want to know what your home might be worth? Contact us for a FREE valuation!

Our team is ready to help you sell your home for the highest possible price ASAP

© 2024 Listings courtesy of MRED as distributed by MLS GRID. All Rights Reserved.
Bought with Elizabeth Posluszny • @properties Christie's International Real Estate






