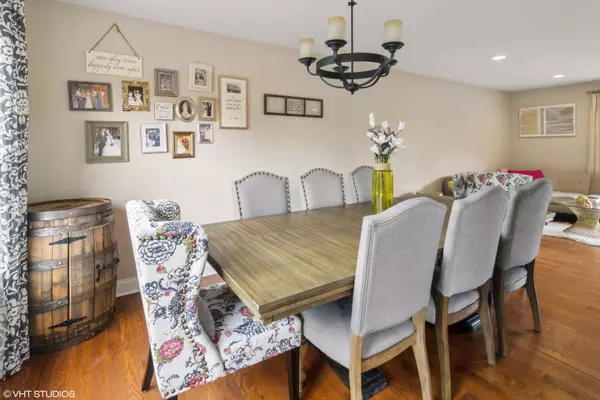$525,000
$499,999
5.0%For more information regarding the value of a property, please contact us for a free consultation.
546 Logan ST Roselle, IL 60172
4 Beds
3 Baths
2,230 SqFt
Key Details
Sold Price $525,000
Property Type Single Family Home
Sub Type Detached Single
Listing Status Sold
Purchase Type For Sale
Square Footage 2,230 sqft
Price per Sqft $235
MLS Listing ID 11808591
Sold Date 09/11/23
Style Tri-Level
Bedrooms 4
Full Baths 3
Year Built 1984
Annual Tax Amount $8,871
Tax Year 2021
Lot Dimensions 76X133X73X132
Property Sub-Type Detached Single
Property Description
Multiple offers received. Highest and best due Sunday by 7pm. Gorgeous and modern four-bedroom, three full bath home featuring updated kitchen. Kitchen comes equipped with white cabinets, granite countertops, stainless steel appliances and breakfast island. Large dining room opens to formal front living room with hardwood floors and tons of windows for natural light. All three bathrooms have been updated as well. Spacious family room with fireplace and tons of room to lounge. Lower-level bedroom next to the family room is the perfect spot for a home office or playroom. Finished additional 750 sq ft finished basement with recreation room. Large yard features the perfect size deck with plenty of room to host your next barbeque. Nothing has been left untouched...quality craftsmanship at every turn. Top schools! A must see! WILL NOT LAST LONG!!! Be sure to check out the 3D tour.
Location
State IL
County Cook
Area Keeneyville / Roselle
Rooms
Basement Full
Interior
Interior Features Hardwood Floors
Heating Natural Gas, Forced Air
Cooling Central Air
Fireplaces Number 1
Equipment Humidifier, CO Detectors, Sump Pump
Fireplace Y
Appliance Range, Microwave, Dishwasher, Refrigerator, Washer, Dryer, Stainless Steel Appliance(s)
Exterior
Exterior Feature Deck
Parking Features Attached
Garage Spaces 2.0
Roof Type Asphalt
Building
Sewer Public Sewer
Water Lake Michigan
New Construction false
Schools
Elementary Schools Buzz Aldrin Elementary School
Middle Schools Robert Frost Junior High School
High Schools J B Conant High School
School District 54 , 54, 211
Others
HOA Fee Include None
Ownership Fee Simple
Special Listing Condition None
Read Less
Want to know what your home might be worth? Contact us for a FREE valuation!

Our team is ready to help you sell your home for the highest possible price ASAP

© 2025 Listings courtesy of MRED as distributed by MLS GRID. All Rights Reserved.
Bought with Brandon Theodore • Stonetrust Realty Group, Inc.





