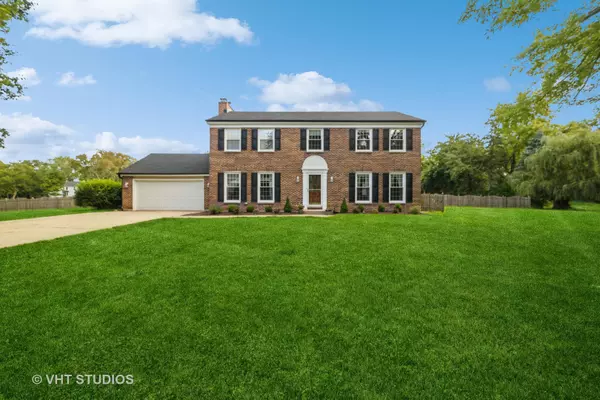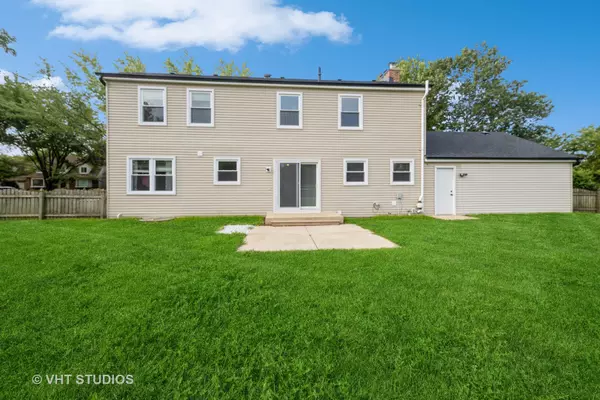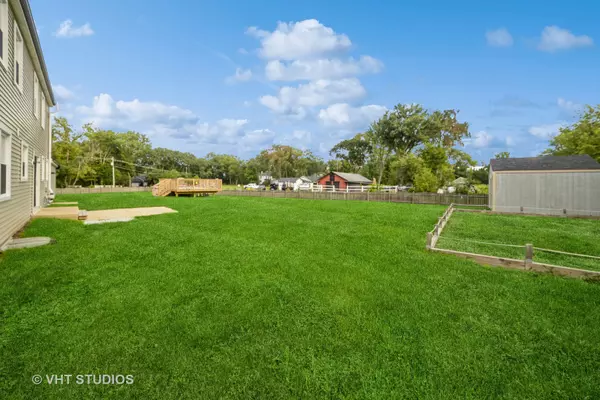$479,900
$479,900
For more information regarding the value of a property, please contact us for a free consultation.
31W730 Nancy LN Wayne, IL 60184
4 Beds
2.5 Baths
2,295 SqFt
Key Details
Sold Price $479,900
Property Type Single Family Home
Sub Type Detached Single
Listing Status Sold
Purchase Type For Sale
Square Footage 2,295 sqft
Price per Sqft $209
MLS Listing ID 11838772
Sold Date 08/31/23
Bedrooms 4
Full Baths 2
Half Baths 1
HOA Fees $37/ann
Year Built 1979
Annual Tax Amount $8,160
Tax Year 2021
Lot Size 1.020 Acres
Lot Dimensions 183X192X304X215
Property Sub-Type Detached Single
Property Description
This Great Colonial Has Over An Acre Of Land Including Brand New Landscape In Front, Above Ground Pool With A Large Deck, 14x14 Shed, 12x12 Patio In The Back All On A Corner Lot Of The Neighborhood~Neutral Paint & Hardwood Engineered Flooring Throughout First Floor~Great Open Entry Way With Vinyl Planking Flooring Steps From A Coat Closet~Huge Living Room & Dining Room Spacious For Entertaining And Having Everyone Seated At One Table~Updated Kitchen With Quartz Counters, SS Appliances, White Cabinetry With Soft Close, Coffee Bar, Additional Counter Space To Accomodate 3 Stools While Also Providing Plenty Of Space For A Table & Chairs, A Great Pantry Closet & An Additional Huge Double Door Pantry Closet, Instant Hot Water From The Kitchen Faucet, & Reverse Osmosis To The Kitchen Refrigerators Water Dispenser~Family Room Has A Gas Fireplace Newly Painted With A New Liner recently installed Ready For Those Family Movie Nights~Updated Half Bath With Vinyl Planking Flooring~The Laundry Room Is Located On The First Floor And Also Acts As The Mud Room Entering From The Garage~The 2nd Level Has 4 Extremely Spacious Bedrooms All With Plenty Of Wire Racking Closet Space & Light Sensored Doors In Each~The Primary Bedroom Is Its Own Oasis Including A Gas Fireplace Newly Painted With A New Liner Recently Installed, A Generous Walk In Closet, En-Suite Bathroom Includes Double Sinks, Bathtub, & Heated Tile Flooring~The Hall Bathroom Includes Bathtub, Double Sinks, & Plenty Of Counter Space~Hallway Accomodates A Linen Closet & Provides Attic Access~Extensive Basement Is Finished With An Extra Room That Can Be A Home Office/Den/Playroom, Area For Home Gym Or Crafts, Off Of The Utility Area Is A Full Bathroom Roughed In, Closets & Storage Galore~Whole House Fan & Humidifier~Whole House Generator That Runs On Natural Gas And Automatically Provides A Monthly Self Test~Reverse Osmosis Water System~Well & Septic Are In Working Order And Have Been Serviced Regularly~ Radon Mitigation System~Garage Accomodates Two Cars With Plenty Of Additional Room For Storage And Wired For A Garage Heater~2023 Septic Tank Pump, New Landscaping, Roof, Siding, Shutters, Garbage Disposal, Washer, Dryer, & Kitchen Updates~2022 Pool, Deck And Shed~2021 Whole House Water Softener With Peroxide Injection For Additional Cleaning Of Water~2018 New Kitchen Appliances~2017 New HVAC~Come See This Home Today!!!
Location
State IL
County Du Page
Area Wayne
Rooms
Basement Full
Interior
Interior Features Wood Laminate Floors, Heated Floors, First Floor Laundry, Some Carpeting, Separate Dining Room, Some Wall-To-Wall Cp, Pantry
Heating Natural Gas, Forced Air
Cooling Central Air
Fireplaces Number 2
Fireplaces Type Wood Burning, Gas Log, Gas Starter, More than one
Equipment Humidifier, Water-Softener Owned, Ceiling Fan(s), Sump Pump, Radon Mitigation System, Generator
Fireplace Y
Appliance Range, Microwave, Dishwasher, Refrigerator, Washer, Dryer, Disposal, Stainless Steel Appliance(s), Water Purifier, Water Softener, Gas Oven
Laundry In Unit, Laundry Chute
Exterior
Exterior Feature Patio, Above Ground Pool, Storms/Screens
Parking Features Attached
Garage Spaces 2.0
Building
Sewer Septic-Private
Water Private Well
New Construction false
Schools
High Schools South Elgin High School
School District 46 , 46, 46
Others
HOA Fee Include Snow Removal
Ownership Fee Simple
Special Listing Condition None
Read Less
Want to know what your home might be worth? Contact us for a FREE valuation!

Our team is ready to help you sell your home for the highest possible price ASAP

© 2025 Listings courtesy of MRED as distributed by MLS GRID. All Rights Reserved.
Bought with Pasquale Selvaggio • RealtyWorks





