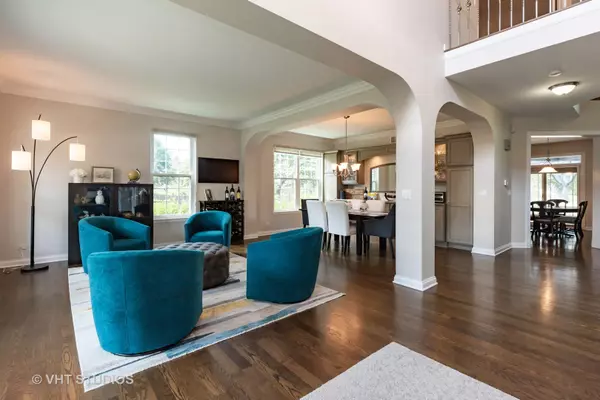$617,000
$600,000
2.8%For more information regarding the value of a property, please contact us for a free consultation.
1000 Kasting LN Mundelein, IL 60060
5 Beds
3.5 Baths
3,411 SqFt
Key Details
Sold Price $617,000
Property Type Single Family Home
Sub Type Detached Single
Listing Status Sold
Purchase Type For Sale
Square Footage 3,411 sqft
Price per Sqft $180
Subdivision The Woodlands
MLS Listing ID 11832053
Sold Date 08/30/23
Style Colonial
Bedrooms 5
Full Baths 3
Half Baths 1
Year Built 2000
Annual Tax Amount $13,100
Tax Year 2022
Lot Size 0.334 Acres
Property Description
This home is truly spectacular. Located in the sought-after Woodland neighborhood, this well appointed home features a sun-lit 2-story foyer that opens up to a large living room, dining room, and a first-floor office. The dining room is adorned with a beautiful custom built-in cabinetry with a granite counter. The guest half-bathroom with granite countertop, along with the laundry room are on the first floor. The expansive kitchen is a Chef's dream with a beautiful island, granite countertops, stone tile backsplash, and multiple cooking areas. The custom 42" charcoal cabinetry is rich and features slow-close and pull-out interior shelving. The family room is open to the kitchen, creating the perfect floor plan flow for entertaining and family gatherings. The home has a total of 4 bedrooms and 2 bathrooms upstairs. The secondary bedrooms all have extensive spaces and the second bathroom has beautiful cabinetry and a granite countertop. The stunning primary bedroom and bath ensuite has custom cabinets offering floor-to-ceiling storage, double sinks, granite countertops, a beautiful walk-in shower, make-up vanity, and a window seat with storage. The walk-in closet is truly a dream come true. The basement is fully finished and includes a fifth bedroom, a full bathroom, media room and ample storage space. The third stall garage is fantastic for your car or additional storage needs. The driveway is brand new and the home is located in a great cul-de-sac. The backyard of this home is expansive and fenced, offering a private oasis. It features a three-tiered paver patio, a custom pergola, and beautiful firepit areas for entertaining. It's the ideal move-in ready home.
Location
State IL
County Lake
Area Ivanhoe / Mundelein
Rooms
Basement Full
Interior
Interior Features Vaulted/Cathedral Ceilings, Hardwood Floors, First Floor Laundry, Built-in Features, Walk-In Closet(s)
Heating Natural Gas, Forced Air
Cooling Central Air, Zoned
Fireplaces Number 1
Fireplaces Type Gas Log, Gas Starter
Fireplace Y
Laundry Gas Dryer Hookup, In Unit, Sink
Exterior
Exterior Feature Patio, Porch, Brick Paver Patio, Storms/Screens, Outdoor Grill, Fire Pit
Parking Features Attached
Garage Spaces 3.0
Community Features Curbs, Sidewalks, Street Lights, Street Paved
Roof Type Asphalt
Building
Lot Description Cul-De-Sac, Fenced Yard, Landscaped
Sewer Public Sewer
Water Public
New Construction false
Schools
Elementary Schools Fremont Elementary School
Middle Schools Fremont Middle School
High Schools Mundelein Cons High School
School District 79 , 79, 120
Others
HOA Fee Include None
Ownership Fee Simple
Special Listing Condition None
Read Less
Want to know what your home might be worth? Contact us for a FREE valuation!

Our team is ready to help you sell your home for the highest possible price ASAP

© 2025 Listings courtesy of MRED as distributed by MLS GRID. All Rights Reserved.
Bought with Jackson Sanderson • Berkshire Hathaway HomeServices Chicago





