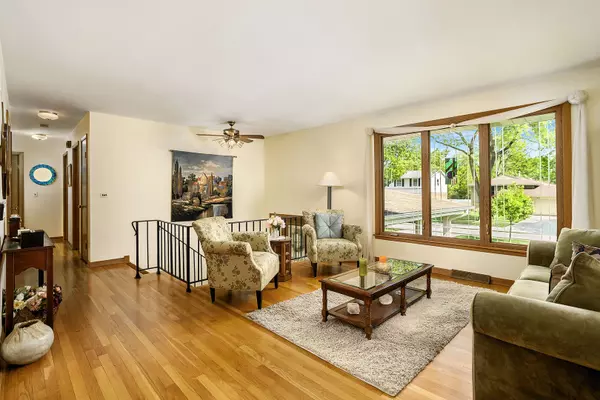$430,000
$425,000
1.2%For more information regarding the value of a property, please contact us for a free consultation.
2009 E Wintergreen AVE Mount Prospect, IL 60056
4 Beds
3 Baths
9,313 Sqft Lot
Key Details
Sold Price $430,000
Property Type Single Family Home
Sub Type Detached Single
Listing Status Sold
Purchase Type For Sale
Subdivision Woodview Manor
MLS Listing ID 11798555
Sold Date 08/04/23
Style Bi-Level
Bedrooms 4
Full Baths 3
Year Built 1967
Annual Tax Amount $7,639
Tax Year 2021
Lot Size 9,313 Sqft
Lot Dimensions 148X50
Property Description
Ready to spend the summer in a new home? Be intrigued by the quiet neighborhood, tree lined street and a sharp curb appeal! Covered walkway, welcoming greenery and classic brick exterior are pleasing first impression! Newer front door with beveled glass sidelights leads you into wide hallway with coat closet and few steps up to open and airy main level. Large living room with picture window and shiny hardwood floors! Dining room soaked in daylight and ready to host your parties! Great kitchen with abundance of cabinets, granite countertops, stainless steel appliances, pantry, center island perfect for meals prep, and direct access to deck and beautiful back yard! Three bedrooms and two bathrooms complete the main level. Need in-law suite or private quarters for returning home after college young adult? Lower level offers amazing possibilities with the second kitchen, bedroom, full bathroom and family room. See the endless possibilities and have the vision to transform it to fit your needs and lifestyle. Upgraded electric service, perma seal sump pump, new screen door, newer furnace, and the list of improvements goes on and on. Attached deep two car garage! Back yard is lush paradise, and more than ready for kids to play, dogs to run or adults to gather! Superb location- near 294, train line, Randhurst shopping center! Make the summer the beginning of your new life! Welcome Home!
Location
State IL
County Cook
Area Mount Prospect
Rooms
Basement English
Interior
Interior Features Hardwood Floors, In-Law Arrangement, Built-in Features
Heating Natural Gas
Cooling Central Air
Equipment Humidifier, Ceiling Fan(s), Sump Pump
Fireplace N
Appliance Range, Microwave, Dishwasher, Refrigerator, Washer, Dryer
Exterior
Exterior Feature Deck, Patio
Parking Features Attached
Garage Spaces 2.0
Community Features Sidewalks, Street Lights, Street Paved
Roof Type Asphalt
Building
Sewer Public Sewer
Water Lake Michigan
New Construction false
Schools
Elementary Schools Robert Frost Elementary School
Middle Schools Oliver W Holmes Middle School
High Schools Wheeling High School
School District 21 , 21, 214
Others
HOA Fee Include None
Ownership Fee Simple
Special Listing Condition None
Read Less
Want to know what your home might be worth? Contact us for a FREE valuation!

Our team is ready to help you sell your home for the highest possible price ASAP

© 2024 Listings courtesy of MRED as distributed by MLS GRID. All Rights Reserved.
Bought with Shaji Nirappil • Avian Realty






