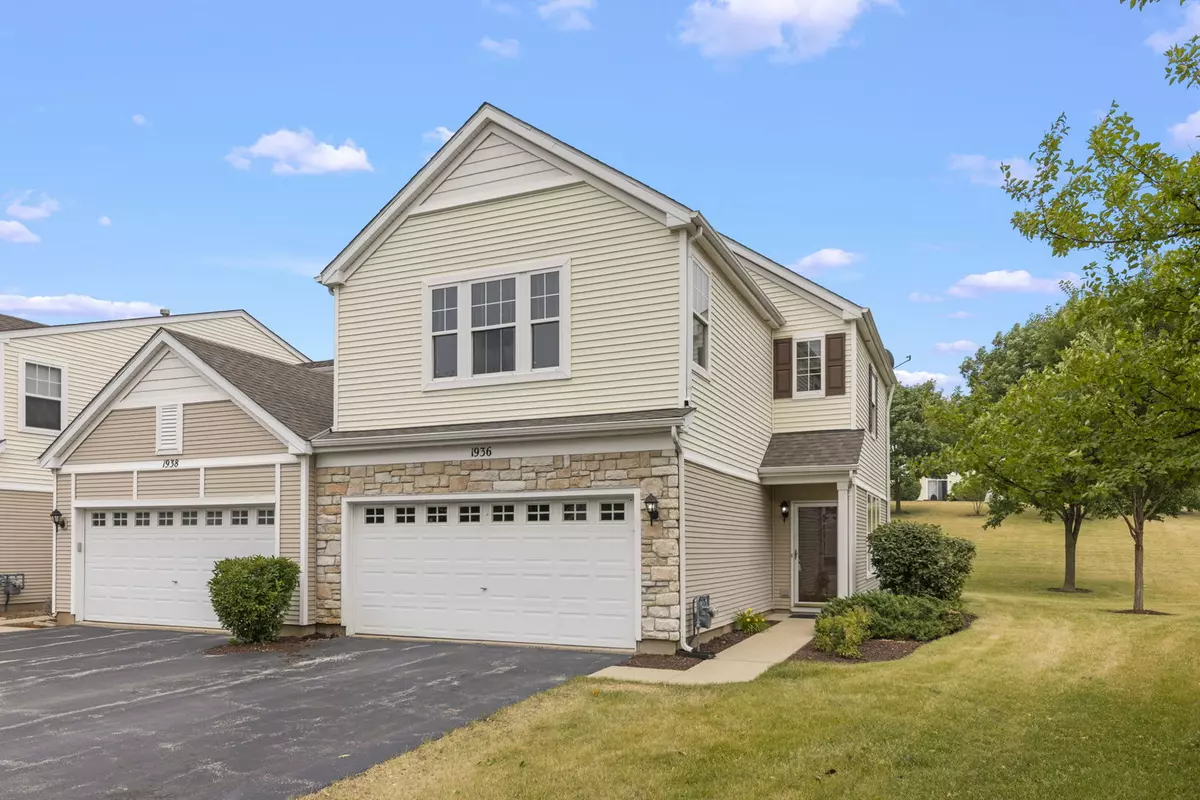$279,000
$259,900
7.3%For more information regarding the value of a property, please contact us for a free consultation.
1936 Cobblestone DR Carpentersville, IL 60110
3 Beds
2.5 Baths
1,553 SqFt
Key Details
Sold Price $279,000
Property Type Townhouse
Sub Type Townhouse-2 Story
Listing Status Sold
Purchase Type For Sale
Square Footage 1,553 sqft
Price per Sqft $179
Subdivision Silverstone Lake
MLS Listing ID 11818881
Sold Date 08/04/23
Bedrooms 3
Full Baths 2
Half Baths 1
HOA Fees $182/mo
Rental Info Yes
Year Built 2003
Annual Tax Amount $5,490
Tax Year 2022
Property Description
Welcome to 1936 Cobblestone! This turn-key 3 bedroom 2.5 bathroom townhome sits just minutes from downtown Algonquin and there's nothing to do but move in. Upon entry, you'll be greeted with tons of natural light, modern colorways, and a delightful layout that mixes with today's trends. The kitchen has white cabinetry, solid-surface countertops, and all stainless steel appliances that will be sure to wow any visitors at dinner parties or social gatherings. Just off of the kitchen, you'll find the incredibly spacious family room with brand-new carpeting and a separate dining area for extra entertaining space. The second story of the home is where you'll find two spare bedrooms, a full hallway bathroom, and of course, the larger-than-life master suite equipped with its own private full bathroom, double walk-in closets, immediate view of the 15-acre lake, and more than enough space for all of your furniture. Oh, and did I mention a full second-floor laundry room?! No more hauling clothes up and down flights of stairs. This townhome truly has a great location as it sits within walking distance of parks, walking/bike paths, and beautiful views of the lake. Search just outside of the neighborhood and you'll notice you're just minutes from downtown Algonquin with all of the shopping, dining, and Fox River activities you could possibly need as well as easy access to Routes 25 and 62. There is nothing to do but move into this unit so come see it today before it's too late!
Location
State IL
County Kane
Area Carpentersville
Rooms
Basement None
Interior
Interior Features Second Floor Laundry, Walk-In Closet(s)
Heating Natural Gas, Forced Air
Cooling Central Air
Equipment CO Detectors, Ceiling Fan(s)
Fireplace N
Appliance Range, Microwave, Dishwasher, High End Refrigerator, Washer, Dryer, Stainless Steel Appliance(s)
Laundry In Unit
Exterior
Exterior Feature Patio
Parking Features Attached
Garage Spaces 2.0
Amenities Available Bike Room/Bike Trails, Park
Roof Type Asphalt
Building
Lot Description Water View, Sidewalks, Streetlights
Story 2
Sewer Public Sewer
Water Public
New Construction false
Schools
Elementary Schools Algonquin Lake Elementary School
Middle Schools Algonquin Middle School
High Schools Dundee-Crown High School
School District 300 , 300, 300
Others
HOA Fee Include Insurance, Exterior Maintenance, Lawn Care, Snow Removal
Ownership Fee Simple w/ HO Assn.
Special Listing Condition None
Pets Allowed Cats OK, Dogs OK
Read Less
Want to know what your home might be worth? Contact us for a FREE valuation!

Our team is ready to help you sell your home for the highest possible price ASAP

© 2024 Listings courtesy of MRED as distributed by MLS GRID. All Rights Reserved.
Bought with Susan Price • Baird & Warner Real Estate - Algonquin






