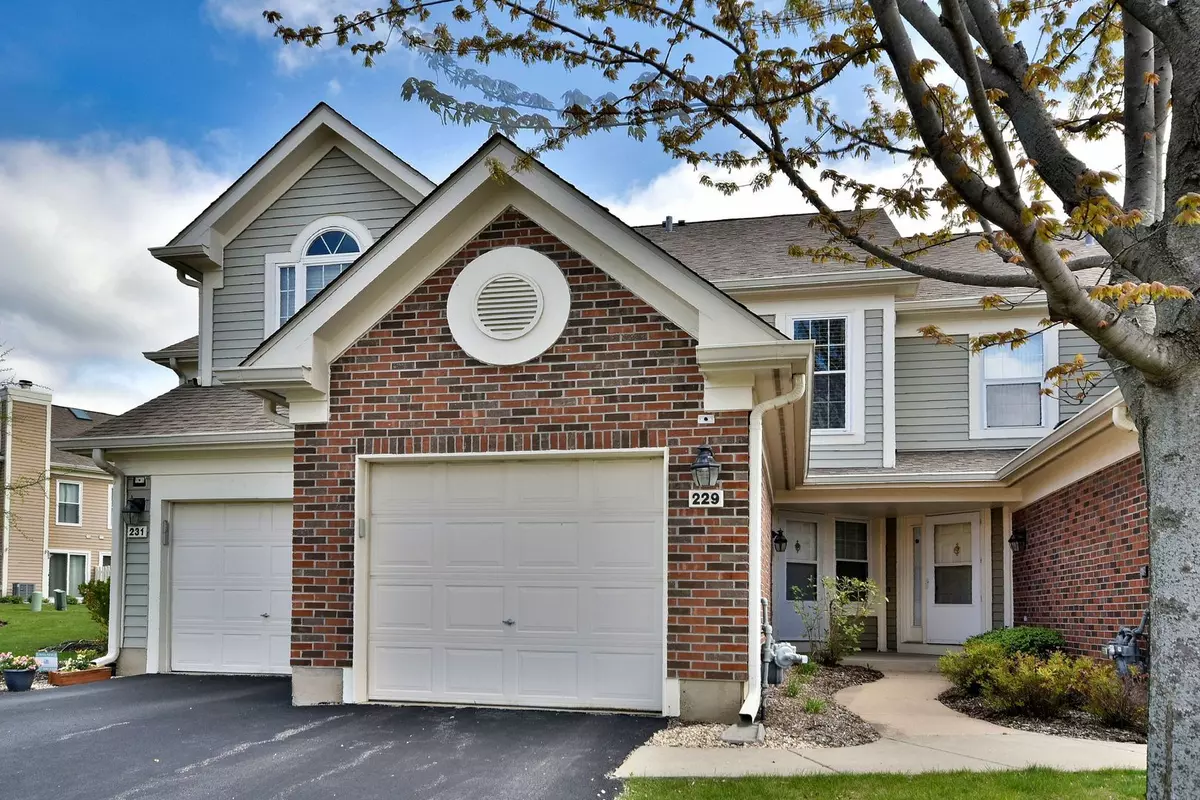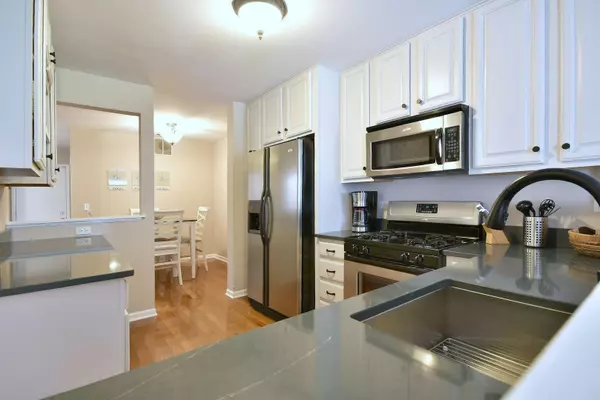$326,000
$305,000
6.9%For more information regarding the value of a property, please contact us for a free consultation.
229 Steeplechase CT #229 Schaumburg, IL 60173
2 Beds
2.5 Baths
1,509 SqFt
Key Details
Sold Price $326,000
Property Type Condo
Sub Type Condo,Townhouse-2 Story
Listing Status Sold
Purchase Type For Sale
Square Footage 1,509 sqft
Price per Sqft $216
Subdivision Haverford
MLS Listing ID 11774544
Sold Date 07/20/23
Bedrooms 2
Full Baths 2
Half Baths 1
HOA Fees $276/mo
Rental Info Yes
Year Built 1993
Annual Tax Amount $6,113
Tax Year 2021
Lot Dimensions COMMON
Property Description
***Multiple Offers Received, Highest and Best Offers due Sunday, May 7th at 6pm***Gorgeous 2 story townhome with attached garage and updated kitchen that has 42" custom cabinets with crown molding and quartz countertops, pantry cabinet and wine rack. Separate eating area. Living room has custom fireplace and sliding glass doors leading to cement patio overlooking scenic open grounds, professionally landscaped. First floor remodeled half bath. 2nd floor has vaulted hallway with skylight and 2 separate vaulted ceiling bedrooms with large closets and each with their own full newly remodeled bathroom. Freshly painted throughout. 1st floor laundry. Furnace & Humidifier 2020, A/C 2016. Excellent location - one minute drive to I355 and I90. Walk to Woodfield mall, shopping, restaurants. Metra station nearby. Shows like a model home!
Location
State IL
County Cook
Area Schaumburg
Rooms
Basement None
Interior
Interior Features Vaulted/Cathedral Ceilings, Skylight(s), First Floor Laundry
Heating Natural Gas, Forced Air
Cooling Central Air
Fireplaces Number 1
Fireplaces Type Wood Burning, Attached Fireplace Doors/Screen, Gas Starter
Fireplace Y
Appliance Range, Microwave, Dishwasher, Refrigerator, Washer, Dryer, Disposal, Stainless Steel Appliance(s)
Laundry In Unit
Exterior
Exterior Feature Patio
Parking Features Attached
Garage Spaces 1.0
Amenities Available Patio, Skylights
Roof Type Asphalt
Building
Lot Description Common Grounds, Cul-De-Sac
Story 2
Sewer Public Sewer
Water Public
New Construction false
Schools
Elementary Schools Adolph Link Elementary School
Middle Schools Margaret Mead Junior High School
High Schools J B Conant High School
School District 54 , 54, 211
Others
HOA Fee Include Insurance, Exterior Maintenance, Lawn Care, Scavenger, Snow Removal
Ownership Condo
Special Listing Condition None
Pets Allowed Cats OK, Dogs OK
Read Less
Want to know what your home might be worth? Contact us for a FREE valuation!

Our team is ready to help you sell your home for the highest possible price ASAP

© 2024 Listings courtesy of MRED as distributed by MLS GRID. All Rights Reserved.
Bought with Oksana Prus • Elite Real Estate and Mgmt Co.






