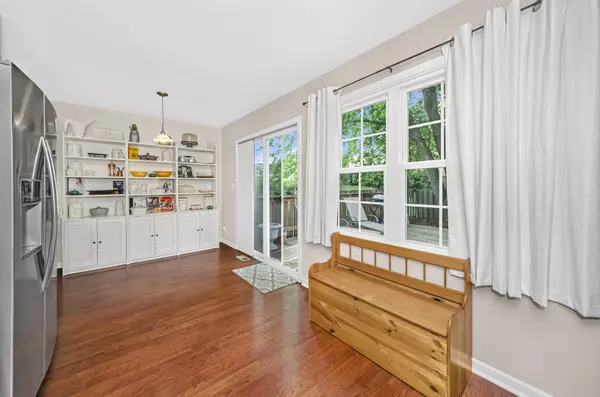$250,000
$224,900
11.2%For more information regarding the value of a property, please contact us for a free consultation.
1913 Finchley CT Schaumburg, IL 60194
2 Beds
1.5 Baths
1,312 SqFt
Key Details
Sold Price $250,000
Property Type Townhouse
Sub Type Townhouse-2 Story
Listing Status Sold
Purchase Type For Sale
Square Footage 1,312 sqft
Price per Sqft $190
Subdivision Sheffield Towne
MLS Listing ID 11798808
Sold Date 07/19/23
Bedrooms 2
Full Baths 1
Half Baths 1
HOA Fees $200/mo
Rental Info Yes
Year Built 1972
Annual Tax Amount $2,585
Tax Year 2022
Lot Dimensions 35 X 90
Property Description
Welcome to the Sheffield Towne subdivision in Schaumburg, Illinois! This charming end unit townhome presents a fantastic opportunity for comfortable and convenient living. With its desirable features, including a large deck, fully fenced backyard, spacious bedrooms, and a 1-car attached garage, this property is sure to captivate your interest. As you step inside, you will immediately notice the inviting atmosphere that exudes warmth and coziness. The open floor plan seamlessly connects the living room, dining area, and kitchen, creating an ideal space for entertaining guests or enjoying quality time with your loved ones. Natural light pours in through the large windows, illuminating the living area and creating a bright and cheerful ambiance. The kitchen is a chef's delight, boasting ample counter space, modern appliances, and an abundance of storage options. Whether you're whipping up a quick meal or preparing a gourmet feast, this well-appointed kitchen provides the perfect setting for your culinary adventures. Adjacent to the kitchen is the dining area, which offers a comfortable space for enjoying meals with family and friends. Sliding glass doors lead from the dining area to the expansive deck, providing a seamless transition between indoor and outdoor living. Imagine relaxing on the deck while savoring your morning coffee or hosting a summer barbecue with friends on this delightful outdoor retreat. Upstairs, you'll find two spacious bedrooms, each providing a peaceful sanctuary for rest and relaxation. The primary bedroom is generously sized, offering plenty of space for a king-size bed and additional furniture. The second bedroom is also well-proportioned and can be used as a guest room, home office, or whatever suits your needs. Both bedrooms feature ample closet space, ensuring you have ample storage for your belongings. Completing the second level is a full bathroom, featuring a bathtub/shower combination and a vanity with storage space. This well-appointed bathroom serves both bedrooms, providing convenience and functionality. Additionally, this townhome offers a convenient half bathroom on the main level, perfect for guests and everyday use. One of the standout features of this property is the fully fenced backyard, providing privacy and security. Whether you have children or pets, this spacious yard offers a safe and enjoyable space for outdoor activities, gardening, or simply soaking up the sunshine. For added convenience, this townhome includes a 1-car attached garage, providing shelter for your vehicle and extra storage space for your belongings. With direct access to the home, you can easily bring in groceries or avoid inclement weather. Living in Sheffield Towne offers a host of amenities, including beautifully maintained common areas, parks, and walking trails. The location is also a major highlight, with easy access to shopping centers, restaurants, entertainment options, and major highways, making commuting a breeze. Don't miss this opportunity to own a fabulous 2-bedroom, 1.5-bath end unit townhome in Sheffield Towne. With its appealing features, including a large deck, fully fenced backyard, spacious bedrooms, and a 1-car attached garage, this property is perfect for those seeking comfort, convenience, and a delightful living environment. Make this charming townhome your new home sweet home!
Location
State IL
County Cook
Area Schaumburg
Rooms
Basement Partial
Interior
Interior Features Laundry Hook-Up in Unit
Heating Natural Gas, Forced Air
Cooling Central Air
Fireplace N
Laundry In Unit
Exterior
Parking Features Attached
Garage Spaces 1.0
Building
Story 2
Sewer Public Sewer
Water Public
New Construction false
Schools
Elementary Schools Neil Armstrong Elementary School
High Schools Hoffman Estates High School
School District 54 , 54, 211
Others
HOA Fee Include Clubhouse, Exterior Maintenance, Lawn Care, Scavenger, Snow Removal
Ownership Fee Simple w/ HO Assn.
Special Listing Condition Home Warranty
Pets Allowed Cats OK, Dogs OK
Read Less
Want to know what your home might be worth? Contact us for a FREE valuation!

Our team is ready to help you sell your home for the highest possible price ASAP

© 2025 Listings courtesy of MRED as distributed by MLS GRID. All Rights Reserved.
Bought with Angeline Hansen • Berkshire Hathaway HomeServices Starck Real Estate





