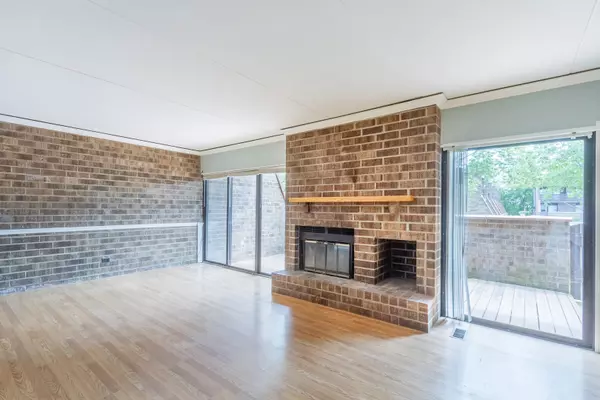$176,000
$150,000
17.3%For more information regarding the value of a property, please contact us for a free consultation.
1010 Kenneth CIR Elgin, IL 60120
1 Bed
1 Bath
1,070 SqFt
Key Details
Sold Price $176,000
Property Type Townhouse
Sub Type Townhouse-2 Story
Listing Status Sold
Purchase Type For Sale
Square Footage 1,070 sqft
Price per Sqft $164
Subdivision Kennington Square
MLS Listing ID 11798206
Sold Date 07/07/23
Bedrooms 1
Full Baths 1
HOA Fees $150/mo
Rental Info Yes
Year Built 1984
Annual Tax Amount $1,942
Tax Year 2021
Lot Dimensions 805
Property Description
Rarely available END-UNIT townhome in Kennington Square! Home is being sold AS-IS, and is priced to sell! The main level features an open-concept floorplan with wood laminate flooring. The living room showcases a cozy brick fireplace, and exits to the large private deck. The kitchen has an island with breakfast bar seating. Upstairs, you'll find two spacious bedrooms (2nd bedroom is currently used as a loft). Both bedrooms have access to the balcony and full hall bath. The full basement could be finished in the future to add more living space, and currently includes the laundry and tons of storage space. Assigned parking spaces come with the unit, and there is visitor parking as well. Great location in a quiet neighborhood, and convenient to any amenity you could want, including shopping/dining, parks, I-90, and the Metra. The association allows rentals, so this could also make a great investment property. Don't miss this one!!!
Location
State IL
County Cook
Area Elgin
Rooms
Basement Full
Interior
Interior Features Wood Laminate Floors, Laundry Hook-Up in Unit, Storage, Open Floorplan, Some Carpeting
Heating Natural Gas, Forced Air
Cooling Central Air
Fireplaces Number 1
Fireplaces Type Attached Fireplace Doors/Screen
Equipment CO Detectors, Sump Pump
Fireplace Y
Appliance Range, Microwave, Dishwasher, Refrigerator, Washer, Dryer, Disposal
Laundry In Unit, Sink
Exterior
Exterior Feature Balcony, Deck, Storms/Screens
Building
Lot Description Corner Lot, Landscaped
Story 2
Sewer Public Sewer
Water Public
New Construction false
Schools
Elementary Schools Lincoln Elementary School
Middle Schools Larsen Middle School
High Schools Elgin High School
School District 46 , 46, 46
Others
HOA Fee Include Parking, Insurance, Exterior Maintenance, Lawn Care, Snow Removal
Ownership Fee Simple w/ HO Assn.
Special Listing Condition None
Pets Allowed Cats OK, Dogs OK
Read Less
Want to know what your home might be worth? Contact us for a FREE valuation!

Our team is ready to help you sell your home for the highest possible price ASAP

© 2024 Listings courtesy of MRED as distributed by MLS GRID. All Rights Reserved.
Bought with Tammy Rodrigues • GENERATION HOME PRO






