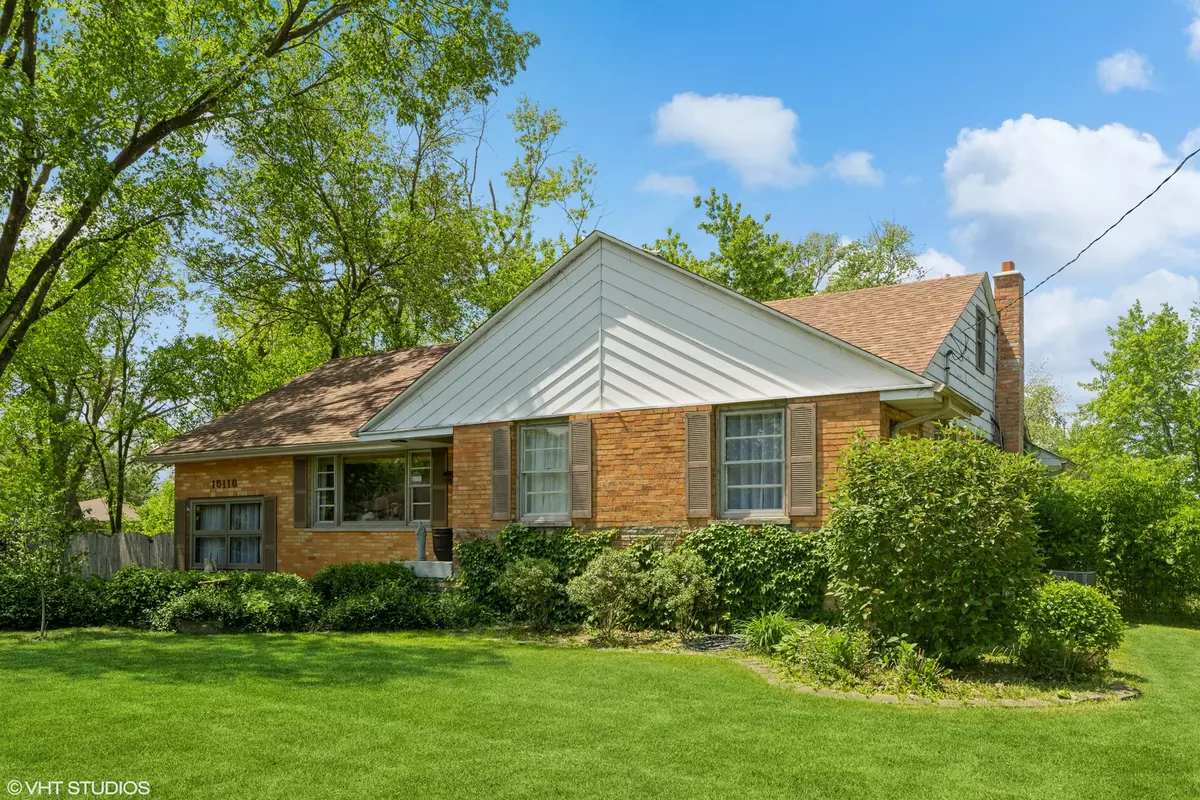$250,000
$249,900
For more information regarding the value of a property, please contact us for a free consultation.
15110 Kildare AVE Midlothian, IL 60445
3 Beds
2 Baths
1,628 SqFt
Key Details
Sold Price $250,000
Property Type Single Family Home
Sub Type Detached Single
Listing Status Sold
Purchase Type For Sale
Square Footage 1,628 sqft
Price per Sqft $153
MLS Listing ID 11795667
Sold Date 07/10/23
Style Ranch
Bedrooms 3
Full Baths 2
Year Built 1955
Annual Tax Amount $5,189
Tax Year 2021
Lot Size 0.690 Acres
Lot Dimensions 98X304X101X304
Property Description
This charming brick ranch home offers 3 bedrooms and 2 bathrooms nestled on nearly 3/4 of an acre. Natural light fills the living room and dining room, creating a warm and inviting atmosphere. The interior features hardwood floors in the living room, dining room, hallway, and bedrooms. The kitchen showcases a beautiful built-in, complete with cabinets featuring glass doors, open shelving, and an attached table along with stainless steel appliances, including a cooktop with a single built-in oven. The master bedroom has a walk-in closet and an en-suite bathroom with a free-standing tub and tray ceiling. Two additional bedrooms provide ample space, accompanied by another full bathroom complete with a shower. This home also boasts an office and a versatile bonus room, which can serve as a family room, extra bedroom, or additional office space, providing flexibility to suit various lifestyle requirements. A full unfinished basement includes a laundry room and generous storage space. Step outside and be captivated by the beauty of the backyard with a spacious patio with pergola. The property extends beyond the fence in back, providing a truly expansive outdoor retreat. The driveway accommodates up to 3 cars in width in front and 2 cars in width as it continues past the gate alongside the home to the backyard. Don't miss out on the opportunity to make this your home! New roof installed in 2020 and the boiler is approximately 5 years old. Home is being sold AS IS. Dishwasher has not been used in a while, might leak. Windows in office are inoperable. Seller is unsure if the generator works. OAK FOREST SCHOOL DISTRICT
Location
State IL
County Cook
Area Midlothian
Rooms
Basement Full
Interior
Interior Features Hardwood Floors
Heating Steam, Baseboard
Cooling Central Air
Equipment Ceiling Fan(s)
Fireplace N
Appliance Cooktop, Built-In Oven, Range Hood, Dishwasher, Refrigerator, Washer, Dryer, Stainless Steel Appliance(s)
Exterior
Exterior Feature Patio
Community Features Street Lights, Street Paved
Roof Type Asphalt
Building
Sewer Public Sewer
Water Lake Michigan
New Construction false
Schools
Elementary Schools Lee R Foster Elementary School
Middle Schools Hille Middle School
High Schools Oak Forest High School
School District 142 , 142, 228
Others
HOA Fee Include None
Ownership Fee Simple
Special Listing Condition None
Read Less
Want to know what your home might be worth? Contact us for a FREE valuation!

Our team is ready to help you sell your home for the highest possible price ASAP

© 2025 Listings courtesy of MRED as distributed by MLS GRID. All Rights Reserved.
Bought with Steven Loerop • Village Realty, Inc.





