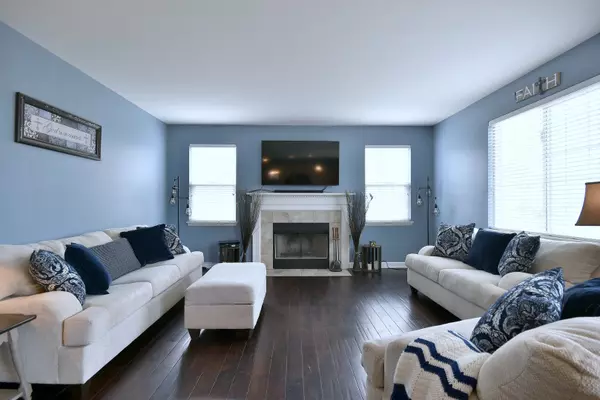$386,000
$379,000
1.8%For more information regarding the value of a property, please contact us for a free consultation.
1650 Fallbrook DR Hampshire, IL 60140
4 Beds
2.5 Baths
2,946 SqFt
Key Details
Sold Price $386,000
Property Type Single Family Home
Sub Type Detached Single
Listing Status Sold
Purchase Type For Sale
Square Footage 2,946 sqft
Price per Sqft $131
Subdivision Lakewood Crossing
MLS Listing ID 11787297
Sold Date 06/30/23
Bedrooms 4
Full Baths 2
Half Baths 1
HOA Fees $60/qua
Year Built 2008
Annual Tax Amount $8,806
Tax Year 2022
Lot Size 9,147 Sqft
Lot Dimensions 85 X 112
Property Description
THIS HUGE 4 BEDROOM, 2.1 BATH TWO STORY HAS SO MUCH TO OFFER...FIRST FLOOR OFFICE, LARGE LOFT, UNFINISHED BASEMENT, BEAUTIFUL FENCED YARD, AND GREAT LOCATION IN THE ALWAYS POPULAR LAKEWOOD CROSSING NEIGHBORHOOD! ~ Fantastic fully applianced kitchen with 42" cabinetry, center island, recessed lighting, bayed eating area, and exterior door to patio ~ Open concept family room has fireplace and super sharp on-trend decor ~ Spacious living room and dining room combo ~ Tucked away first floor office offers lots of work-from-home privacy ~ Very generous bedrooms including oversized primary bedroom with two closets ~ En suite primary bedroom bath has dual sink vanity, separate shower, and soaking tub ~ Large loft could be 2nd home office, playroom, or hobby space ~ Super convenient 2nd floor laundry with lots of shelving and washer/dryer included ~ 9' ceilings and hardwood flooring throughout first floor ~ Six panel doors ~ Walk-in closets ~ Large windows ~ Attached 2 car garage ~ Lovely backyard oasis has large paver patio, built-in firepit, and charming gazebo ~ Newer roof ~ Great curb appeal ~ Super convenient I-90 expressway access ~ Pool/clubhouse community with sports courts and playground ~ Almost 3,000 square feet of finished living space plus enormous basement waiting for your ideas ~ SO MUCH HOUSE FOR THE MONEY! ~ GREAT POSSIBILITIES...COME AND MAKE IT YOUR OWN!
Location
State IL
County Kane
Area Hampshire / Pingree Grove
Rooms
Basement Full
Interior
Interior Features Hardwood Floors, Second Floor Laundry, Walk-In Closet(s), Ceilings - 9 Foot
Heating Natural Gas, Forced Air
Cooling Central Air
Fireplaces Number 1
Fireplaces Type Wood Burning, Gas Starter
Fireplace Y
Appliance Range, Microwave, Dishwasher, Refrigerator, Washer, Dryer, Disposal
Exterior
Exterior Feature Patio, Brick Paver Patio
Parking Features Attached
Garage Spaces 2.0
Community Features Clubhouse, Park, Pool, Tennis Court(s), Lake, Curbs, Sidewalks, Street Lights, Street Paved
Building
Lot Description Corner Lot, Fenced Yard
Sewer Public Sewer
Water Public
New Construction false
Schools
School District 300 , 300, 300
Others
HOA Fee Include Clubhouse, Pool
Ownership Fee Simple w/ HO Assn.
Special Listing Condition None
Read Less
Want to know what your home might be worth? Contact us for a FREE valuation!

Our team is ready to help you sell your home for the highest possible price ASAP

© 2024 Listings courtesy of MRED as distributed by MLS GRID. All Rights Reserved.
Bought with Kelli Garcia • Coldwell Banker Realty






