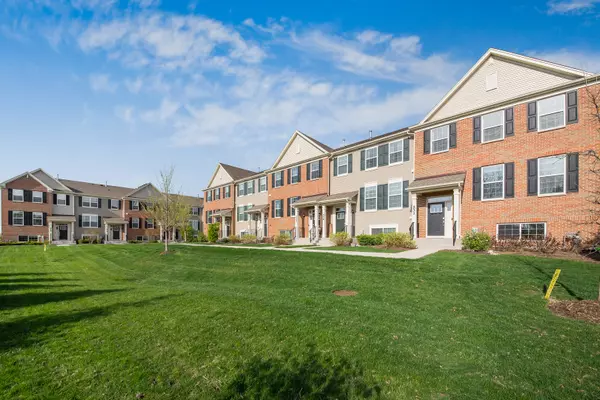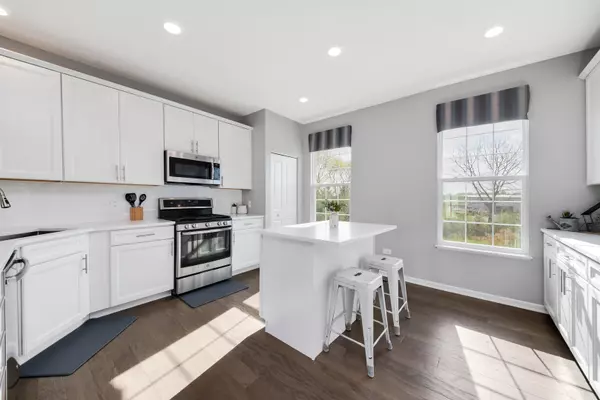$368,000
$368,000
For more information regarding the value of a property, please contact us for a free consultation.
231 Lakeshore DR Oswego, IL 60543
3 Beds
2.5 Baths
2,221 SqFt
Key Details
Sold Price $368,000
Property Type Townhouse
Sub Type Townhouse-2 Story
Listing Status Sold
Purchase Type For Sale
Square Footage 2,221 sqft
Price per Sqft $165
Subdivision Southbury
MLS Listing ID 11774579
Sold Date 06/21/23
Bedrooms 3
Full Baths 2
Half Baths 1
HOA Fees $175/mo
Year Built 2019
Annual Tax Amount $7,578
Tax Year 2021
Lot Dimensions 8468
Property Description
Welcome to your dream home! This stunning 3 bedroom, 2.5 bath end unit townhome is only 4 years old and boasts breathtaking views of a tranquil pond. As you enter the home, you will be greeted by an open concept first floor with gorgeous, engineered hardwood floors. The kitchen is a chef's dream with upgraded white cabinets featuring crown molding, stunning quartz countertops, and stainless steel appliances. The large island with an overhang for seating is perfect for entertaining guests or hosting family dinners. The spacious family room is flooded with natural light and features a sliding glass door leading to a private balcony where you can enjoy the peaceful pond views. Upstairs, you'll find three large bedrooms, including the owners retreat with upgraded tray ceilings, a walk-in closet, and a luxurious private bathroom. The bathroom features a double bowl vanity and a walk-in shower with seamless glass for a spa-like experience. The finished English basement offers flexible living space that can be used as a home office, gym, or entertainment area. With an attached 2 car garage, you will never have to worry about parking. The Southbury community has everything you need with a clubhouse, 3 pools, an exercise facility, sand volleyball, and walking paths. The local schools are top-rated, and shopping and restaurants are just a short drive away.
Location
State IL
County Kendall
Area Oswego
Rooms
Basement Partial, English
Interior
Interior Features Laundry Hook-Up in Unit
Heating Natural Gas, Steam
Cooling Central Air
Fireplace N
Appliance Range, Microwave, Dishwasher, Refrigerator, Disposal, Stainless Steel Appliance(s)
Exterior
Exterior Feature Deck
Parking Features Attached
Garage Spaces 2.0
Amenities Available Exercise Room, Park, Party Room, Pool, Tennis Court(s)
Roof Type Asphalt
Building
Lot Description Cul-De-Sac, Pond(s)
Story 2
Sewer Public Sewer
Water Public
New Construction false
Schools
Elementary Schools Southbury Elementary School
Middle Schools Traughber Junior High School
High Schools Oswego High School
School District 308 , 308, 308
Others
HOA Fee Include Insurance, Clubhouse, Exercise Facilities, Pool, Exterior Maintenance, Lawn Care
Ownership Fee Simple w/ HO Assn.
Special Listing Condition None
Pets Allowed Cats OK, Dogs OK
Read Less
Want to know what your home might be worth? Contact us for a FREE valuation!

Our team is ready to help you sell your home for the highest possible price ASAP

© 2024 Listings courtesy of MRED as distributed by MLS GRID. All Rights Reserved.
Bought with Deepti Mishrikotkar • Coldwell Banker Realty






