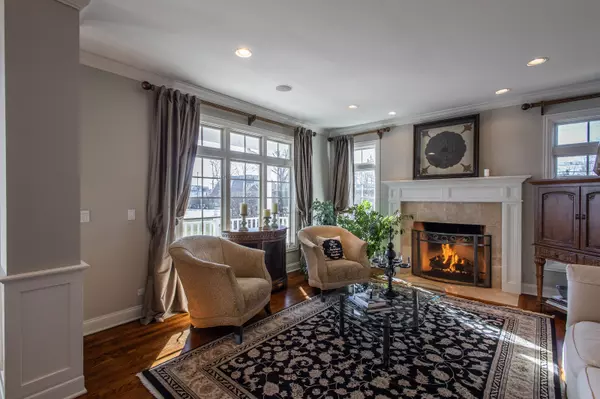$1,210,000
$1,250,000
3.2%For more information regarding the value of a property, please contact us for a free consultation.
1600 N Vail AVE Arlington Heights, IL 60004
4 Beds
4.5 Baths
4,168 SqFt
Key Details
Sold Price $1,210,000
Property Type Single Family Home
Sub Type Detached Single
Listing Status Sold
Purchase Type For Sale
Square Footage 4,168 sqft
Price per Sqft $290
Subdivision Arlington Knolls
MLS Listing ID 11738257
Sold Date 06/21/23
Bedrooms 4
Full Baths 4
Half Baths 1
Year Built 2004
Annual Tax Amount $16,246
Tax Year 2021
Lot Size 0.459 Acres
Lot Dimensions 100X200
Property Description
ESTATE SITE - LOCATION - 4168+ SQUARE FEET. So much to love, this beautiful custom home will delight you! Situated on an Estate sized site (100x200) with excellent curb appeal with thoughtful landscape. You will be welcomed with vintage Chicago Brick walkway and gracious front porch. Center entry foyer is open to gracious living space. Extensive windows results in sun filled spaces. The spacious living room with a beautiful fireplace and custom millwork. Dining room is perfect for your largest dinner parties, and the butlers pantry makes it a breeze. Wide hallways leading to the stunning family room with windows galore. Kitchen with high-end SS appliances, solid surface counters and neutral custom cabinetry. Spacious eating area with direct access to your very private paver patio and peaceful yard. First floor office with glass doors is perfect for the work-at-home lifestyle. Second level is a WOW. Landing leads to a step up office/sitting area/kiddos play area. Super cute. Primary bedroom with custom ceilings, his and hers walk in closets and bath suite. Dual sinks, whirlpool tub, skylight, and oversized shower. Three additional bedrooms, each with unique ceiling details. One has an en suite bath and the other two share a Jack and Jill bath. Second floor SECOND laundry. THEN head down to an AMAZING basement. Quality finish and packs a wallop. You will think you are having a pint in your favorite Irish pub. Rec room, game space, full bath with steam shower, wine cellar, workout room and storage. Two furnaces new in 2022 as well as one AC. The second AC in 6 years. Speakers throughout the home will stay. Three car heated garage with vaulted ceiling and a drop-down stairway to attic for additional storage. Great shed with garage door in rear of yard. The yard is thoughtfully planned to maximize privacy and offer months of outdoor enjoyment. LOCATION - just blocks from Patton and Thomas District 25 schools and John Hersey Dist 214 HS. Shopping, Hasbrook Park, easy access to commute.
Location
State IL
County Cook
Area Arlington Heights
Rooms
Basement Full
Interior
Interior Features Vaulted/Cathedral Ceilings, Skylight(s), Hardwood Floors, First Floor Laundry, Second Floor Laundry, Walk-In Closet(s), Center Hall Plan, Open Floorplan, Some Carpeting, Special Millwork, Hallways - 42 Inch, Some Wood Floors
Heating Natural Gas, Forced Air
Cooling Central Air, Zoned
Fireplaces Number 1
Fireplaces Type Gas Log, Masonry
Equipment Humidifier, CO Detectors, Ceiling Fan(s), Sump Pump, Backup Sump Pump;, Generator
Fireplace Y
Appliance Double Oven, Microwave, Dishwasher, High End Refrigerator, Washer, Dryer, Disposal, Stainless Steel Appliance(s), Cooktop, Range Hood
Laundry Multiple Locations, Sink
Exterior
Exterior Feature Patio, Porch, Brick Paver Patio, Outdoor Grill
Parking Features Attached
Garage Spaces 3.0
Community Features Street Paved
Roof Type Asphalt
Building
Sewer Public Sewer
Water Lake Michigan
New Construction false
Schools
Elementary Schools Patton Elementary School
Middle Schools Thomas Middle School
High Schools John Hersey High School
School District 25 , 25, 214
Others
HOA Fee Include None
Ownership Fee Simple
Special Listing Condition None
Read Less
Want to know what your home might be worth? Contact us for a FREE valuation!

Our team is ready to help you sell your home for the highest possible price ASAP

© 2024 Listings courtesy of MRED as distributed by MLS GRID. All Rights Reserved.
Bought with Shannon Kersemeier • Berkshire Hathaway HomeServices Starck Real Estate






