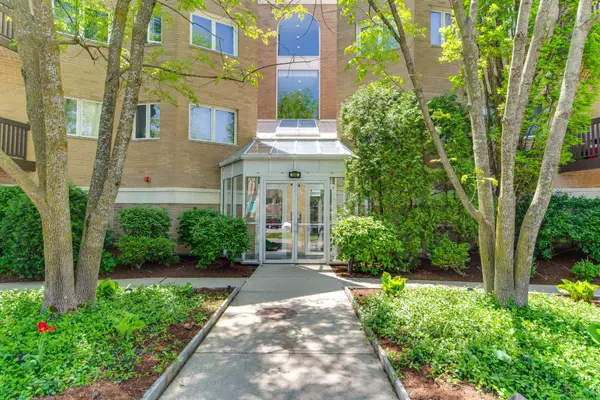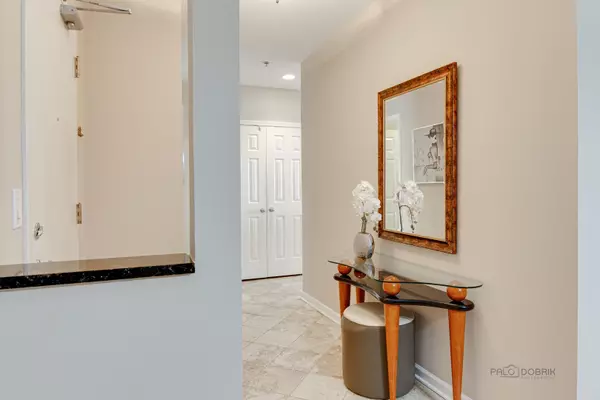$275,888
$269,900
2.2%For more information regarding the value of a property, please contact us for a free consultation.
140 Manchester DR #401 Buffalo Grove, IL 60089
2 Beds
2 Baths
1,930 SqFt
Key Details
Sold Price $275,888
Property Type Condo
Sub Type Condo
Listing Status Sold
Purchase Type For Sale
Square Footage 1,930 sqft
Price per Sqft $142
Subdivision Manchester Green
MLS Listing ID 11785531
Sold Date 06/08/23
Bedrooms 2
Full Baths 2
HOA Fees $665/mo
Rental Info No
Year Built 1996
Annual Tax Amount $5,091
Tax Year 2022
Lot Dimensions COMMON
Property Description
Gorgeous, Completely Remodeled And Rarely Available Manchester Greens Penthouse With Open Floor Plan And 9"Ceiling! Largest Model With 1930 Sq Ft Of Luxury! Gracious Foyer With Guest Coat Closet Carried Through Into Main Living Spaces! Light-Filled, Spacious Living Room With Recessed Lighting and Glass Door Opens To Private Balcony & Elegant Dining Is The Perfect Size For Holiday Entertaining And Family Dinner Parties. Amazing Kitchen With 42"Custom Vintage White Cabinets, Undermount Lighting, Wine Rack, Volga Blue Granite Countertops, Mosaic &Glass Backsplash, Undermount Sink,Hood ,Quality Stainless Steel Appliances, Breakfast Room With Sliding Door To Large Balcony(20x05)*To Enjoy Morning Cup Of Coffee or Glass Of Wine In The Evening, Overlooking Beautiful Family Room With Gas Montagna Cortina Tile Fireplace And Breakfast Bar. Oversized Primary Suite With Beautiful View Of Golf Course, Huge Walk-In Closet (16x06),En-Suite Bathroom With Custom Dual Vanity With Granite Countertop and Oversized Montagna Tile Stand Up Custom Shower With NCKL 60" Custom Glass Door. Large Second Bedroom and Beautiful Hall Bathroom With Custom Vanity With Vessel And Tub With Cortina Tile Surround. Beautiful Wood Laminate And Motagna Cortina Tile Floor Throughout The Entire Condo.Large Laundry With Full Size Washer & Dryer, Built-In Cabinets And Shelving. All Newer Windows And Balcony Door- 2020. Heated Garage Space #17 And A lot Of Exterior Parking. Large Storage on The 1st Floor of The Building #12. Enjoy A Party Room For Social Gatherings * For Convenience Kitchenette and Bathroom! Desirable Complex Located In The Heart Of Buffalo Grove ! Award Winning District 96 And 125,Stevenson High School.Walk To Park,Golf Course, Restaurants,Shopping! Public Transportation! Close To Expressways, 294 & 53 , And Metra Train Station.
Location
State IL
County Lake
Area Buffalo Grove
Rooms
Basement None
Interior
Interior Features Wood Laminate Floors, First Floor Bedroom, First Floor Laundry, First Floor Full Bath, Laundry Hook-Up in Unit, Storage, Built-in Features, Walk-In Closet(s), Ceiling - 9 Foot, Ceilings - 9 Foot, Open Floorplan, Some Window Treatmnt, Granite Counters, Pantry
Heating Natural Gas, Forced Air
Cooling Central Air
Fireplaces Number 1
Fireplaces Type Gas Log, Gas Starter
Equipment Humidifier, TV-Cable, Intercom, Fire Sprinklers, CO Detectors
Fireplace Y
Appliance Range, Microwave, Dishwasher, Refrigerator, Washer, Dryer, Disposal, Stainless Steel Appliance(s), Range Hood, Intercom, Range Hood
Laundry Gas Dryer Hookup, In Unit, Laundry Closet
Exterior
Exterior Feature Balcony, Storms/Screens, End Unit
Garage Attached
Garage Spaces 1.0
Amenities Available Elevator(s), Storage, Party Room
Building
Story 4
Sewer Public Sewer
Water Lake Michigan, Public
New Construction false
Schools
Elementary Schools Ivy Hall Elementary School
Middle Schools Twin Groves Middle School
High Schools Adlai E Stevenson High School
School District 96 , 96, 125
Others
HOA Fee Include Water, Parking, Insurance, TV/Cable, Exterior Maintenance, Lawn Care, Scavenger, Snow Removal
Ownership Condo
Special Listing Condition None
Pets Description Cats OK
Read Less
Want to know what your home might be worth? Contact us for a FREE valuation!

Our team is ready to help you sell your home for the highest possible price ASAP

© 2024 Listings courtesy of MRED as distributed by MLS GRID. All Rights Reserved.
Bought with Sylwia Chliborob • Redfin Corporation






