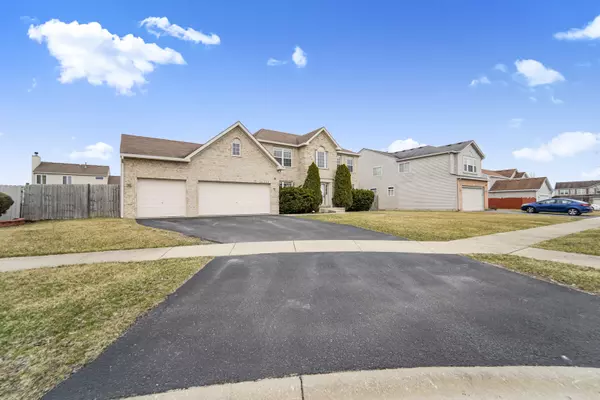$400,000
$399,900
For more information regarding the value of a property, please contact us for a free consultation.
21305 Barn Owl DR Matteson, IL 60443
5 Beds
2.5 Baths
2,500 SqFt
Key Details
Sold Price $400,000
Property Type Single Family Home
Sub Type Detached Single
Listing Status Sold
Purchase Type For Sale
Square Footage 2,500 sqft
Price per Sqft $160
MLS Listing ID 11686530
Sold Date 06/02/23
Bedrooms 5
Full Baths 2
Half Baths 1
HOA Fees $12/ann
Year Built 2005
Annual Tax Amount $10,985
Tax Year 2021
Lot Dimensions 117X113X121X48X27
Property Description
Boasting over 2,500 finished square feet with room to grow in the full basement is this beautifully updated 5 bedroom, 2.1 bath home with three car garage. The all brick front and fully fenced in yard on the cul-de-sac makes this location ideal. Upon walking in, you will be greeted with a grand two story entrance and just the right amount of natural inviting light throughout. The entire home has been freshly painted with brand new carpeting. The main level features real hardwood floors in the dining room, kitchen area, main level bedroom and main level laundry. The kitchen offers an expansive eat in kitchen area as well as a center island and large pantry, in which overlooks the family room with a cozy gas fireplace. Walk outside your kitchen patio door to find a generously sized deck and a large backyard, perfect for entertaining! Upstairs there are three additional bedrooms, full bath, and the primary suit is HUGE and has a very large walk in closet with a four piece grand on suite bath. This home is ready now, can close quickly.
Location
State IL
County Cook
Area Matteson
Rooms
Basement Full
Interior
Interior Features Hardwood Floors, First Floor Bedroom, First Floor Laundry, Walk-In Closet(s)
Heating Natural Gas, Forced Air
Cooling Central Air
Fireplaces Number 1
Fireplace Y
Appliance Range, Microwave, Dishwasher, Refrigerator, Washer, Dryer
Exterior
Exterior Feature Deck
Parking Features Attached
Garage Spaces 3.0
Community Features Park, Curbs, Sidewalks, Street Lights, Street Paved
Roof Type Asphalt
Building
Lot Description Cul-De-Sac, Fenced Yard, Irregular Lot
Sewer Public Sewer
Water Public
New Construction false
Schools
High Schools Fine Arts And Communications Cam
School District 227 , 227, 227
Others
HOA Fee Include Insurance, Other
Ownership Fee Simple
Special Listing Condition None
Read Less
Want to know what your home might be worth? Contact us for a FREE valuation!

Our team is ready to help you sell your home for the highest possible price ASAP

© 2024 Listings courtesy of MRED as distributed by MLS GRID. All Rights Reserved.
Bought with Bud Steele • Steele Realty Group, Inc.






