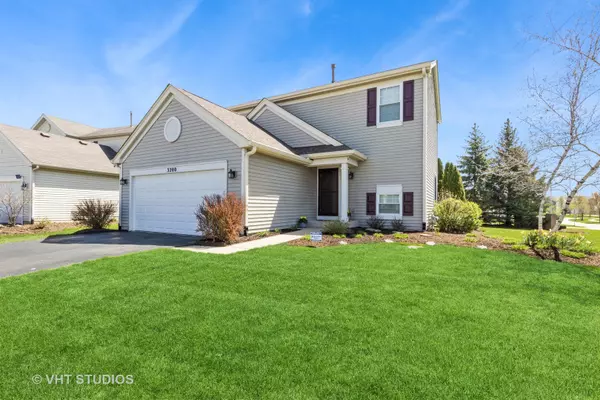$310,000
$299,900
3.4%For more information regarding the value of a property, please contact us for a free consultation.
3200 NEW MARKET AVE Carpentersville, IL 60110
3 Beds
1.5 Baths
1,390 SqFt
Key Details
Sold Price $310,000
Property Type Single Family Home
Sub Type Detached Single
Listing Status Sold
Purchase Type For Sale
Square Footage 1,390 sqft
Price per Sqft $223
Subdivision Shenandoah
MLS Listing ID 11752853
Sold Date 05/26/23
Bedrooms 3
Full Baths 1
Half Baths 1
HOA Fees $18/ann
Year Built 2000
Annual Tax Amount $6,363
Tax Year 2022
Lot Size 10,890 Sqft
Lot Dimensions 10890
Property Description
Better HURRY! Classic 2-story home with sleek hardwood floors throughout the main level is located right along the Randall road corridor - with easy access to shopping, dining, local schools and entertainment...not to mention I-90 or the Metra station for commuters! As soon as you pull up, you'll notice the large corner lot with perennial gardens and professional landscaping. As you step inside, you'll be impressed with the openness of the floor plan. Newer hardwood flows through the recently updated powder room, Living room and eat-in Kitchen with center island. This space is perfect for entertaining or just relaxing with family. The Kitchen features sliders from the eating area to the back patio. This backyard is set for summer! Extra large brick paver patio has space for multiple seating areas, grill and is flanked by large mature evergreens for year-round privacy! The Kitchen also has access to the main level laundry closet which is adjacent to the 2-car garage! No more heading to the basement to do loads of laundry! Speaking of the basement, this is SET UP for the movie lover/gamer/all around media room enthusiast! Built-in speakers, subwoofer & receiver make sound come alive, while reclining theater chairs offer the "movie theater" experience! Large unfinished area for storage makes this the perfect basement for movie night! Upstairs, you'll find three sizeable bedrooms with closet organizing systems in all rooms! The Master bedroom features shared access to the bathroom as well as large closets with organizer system! Don't wait! This won't be around for long.
Location
State IL
County Kane
Area Carpentersville
Rooms
Basement Full
Interior
Interior Features Hardwood Floors, First Floor Laundry, Open Floorplan, Some Wood Floors, Pantry
Heating Natural Gas, Forced Air
Cooling Central Air
Equipment Humidifier, Sump Pump, Water Heater-Gas
Fireplace N
Appliance Range, Microwave, Dishwasher, Refrigerator, Washer, Dryer, Disposal
Exterior
Exterior Feature Brick Paver Patio, Storms/Screens
Parking Features Attached
Garage Spaces 2.0
Community Features Park, Curbs, Sidewalks, Street Lights, Street Paved
Roof Type Asphalt
Building
Lot Description Corner Lot, Landscaped, Mature Trees, Fence-Invisible Pet
Sewer Public Sewer
Water Public
New Construction false
Schools
School District 300 , 300, 300
Others
HOA Fee Include Other
Ownership Fee Simple
Special Listing Condition None
Read Less
Want to know what your home might be worth? Contact us for a FREE valuation!

Our team is ready to help you sell your home for the highest possible price ASAP

© 2024 Listings courtesy of MRED as distributed by MLS GRID. All Rights Reserved.
Bought with Kimberly Osko • Baird & Warner Fox Valley - Geneva






