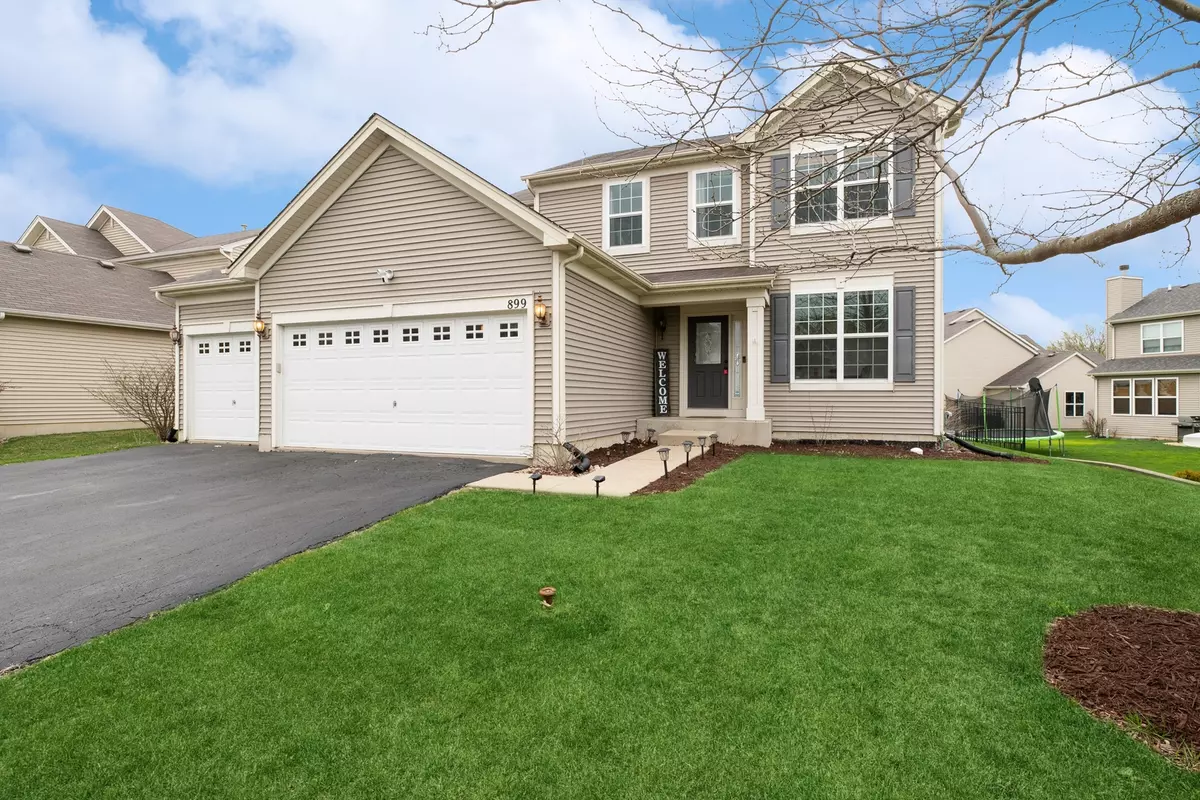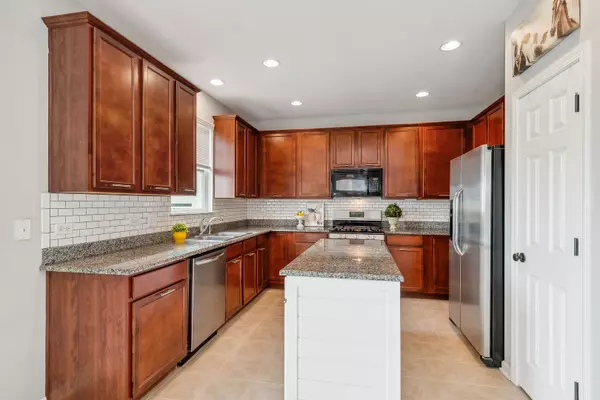$372,000
$369,900
0.6%For more information regarding the value of a property, please contact us for a free consultation.
899 Great Falls DR Volo, IL 60073
4 Beds
2.5 Baths
2,134 SqFt
Key Details
Sold Price $372,000
Property Type Single Family Home
Sub Type Detached Single
Listing Status Sold
Purchase Type For Sale
Square Footage 2,134 sqft
Price per Sqft $174
Subdivision Lancaster Falls
MLS Listing ID 11762986
Sold Date 05/26/23
Bedrooms 4
Full Baths 2
Half Baths 1
HOA Fees $40/ann
Year Built 2008
Annual Tax Amount $9,345
Tax Year 2021
Lot Size 8,712 Sqft
Lot Dimensions 72X75X124X46X58
Property Description
Absolutely stunning home waiting for someone to begin making memories in Lancaster Falls! Fabulous upgraded kitchen with granite counters, subway tile backsplash, and stainless steel appliances is sure to be a dream for any home chef. The expanded family room with scenic backyard views is the perfect place to relax and unwind. Enjoy hosting and entertaining in the dining room that is filled with brilliant natural light! Enjoy the primary suite that boasts vaulted ceilings and luxurious bathroom with a separate tub and shower plus double sinks. Three additional bedrooms with large closets provides plenty of space for a growing family or a home office. The basement is waiting for someone to add their own finishing touches and make it their own. And with a spacious 3-car garage, there's plenty of room for vehicles and storage. The backyard with its expansive paver patio and picturesque views of the neighborhood park, open space, and pond creates a beautiful place to spend time all year round. Welcome home!
Location
State IL
County Lake
Area Volo
Rooms
Basement Full
Interior
Interior Features Vaulted/Cathedral Ceilings, Wood Laminate Floors, First Floor Laundry, Walk-In Closet(s), Drapes/Blinds, Granite Counters
Heating Natural Gas, Forced Air
Cooling Central Air
Equipment CO Detectors, Ceiling Fan(s), Sump Pump
Fireplace N
Appliance Range, Microwave, Dishwasher, Refrigerator, Washer, Dryer, Disposal, Stainless Steel Appliance(s)
Exterior
Exterior Feature Brick Paver Patio, Storms/Screens
Parking Features Attached
Garage Spaces 3.0
Community Features Park, Lake, Curbs, Sidewalks, Street Lights, Street Paved
Roof Type Asphalt
Building
Lot Description Park Adjacent, Backs to Open Grnd, Sidewalks, Streetlights
Sewer Public Sewer
Water Public
New Construction false
Schools
Elementary Schools Robert Crown Elementary School
Middle Schools Wauconda Elementary School
High Schools Wauconda Comm High School
School District 118 , 118, 118
Others
HOA Fee Include None
Ownership Fee Simple
Special Listing Condition None
Read Less
Want to know what your home might be worth? Contact us for a FREE valuation!

Our team is ready to help you sell your home for the highest possible price ASAP

© 2024 Listings courtesy of MRED as distributed by MLS GRID. All Rights Reserved.
Bought with Jack Urquhart • Coldwell Banker Realty






