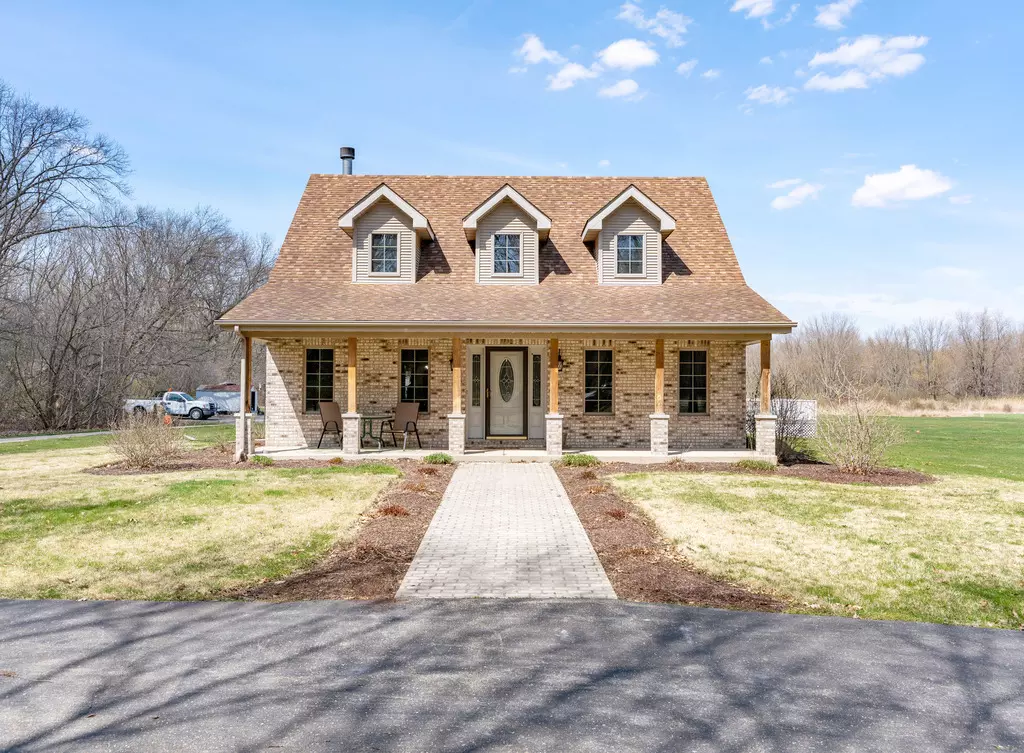$510,000
$479,900
6.3%For more information regarding the value of a property, please contact us for a free consultation.
23202 W Stevens LN Wilmington, IL 60481
4 Beds
3 Baths
2,783 SqFt
Key Details
Sold Price $510,000
Property Type Single Family Home
Sub Type Detached Single
Listing Status Sold
Purchase Type For Sale
Square Footage 2,783 sqft
Price per Sqft $183
MLS Listing ID 11747759
Sold Date 05/24/23
Style Cape Cod
Bedrooms 4
Full Baths 3
Year Built 2000
Annual Tax Amount $8,921
Tax Year 2021
Lot Size 10.000 Acres
Lot Dimensions 327X1330
Property Description
*Multiple offers received. Best & Final offers due by 9pm on 4/17/23* If the serenity of seclusion and the beauty of nature are what you're looking for...look no further! Phenomenal 4, possibly 5, bedroom custom-built Cape Cod style home nestled within 10 private, wooded acres just minutes from town and I-55! Enjoy open prairie and woodland views made more beautiful with seasonal birds and bountiful wildlife passing through. Don't be fooled by the facade; this beautiful home has nearly 3000 square feet of living space! Main level showcases the beautifully remodeled Family Room (with wood-burning fireplace), Laundry Room (pre-plumbed for a sink), Hall Bathroom (with new custom-made vanity), 2nd Bedroom (with walk-in closet), and Home Office (or optional 5th Bedroom). Additional amenities include...a sunny & spacious eat-in kitchen (with island and open pantry). Main Level Primary Bedroom (with large walk-in closet and en-suite bathroom). Multi-use mudroom (ample storage) and 2 car attached garage (with utility sink). Second level has 2 additional well-sized bedrooms, loft area, full bathroom, and access to the expansive attic. Interior highlights include...storage galore (every bedroom room has a walk-in closet), 2 efficient heating and cooling systems, whole house fan, public water, private septic, propane fuel source, and a newer hot water heater ('21)! Exterior amenities include... a welcoming 35' covered front porch, 24' round above-ground pool with water slide and composite deck (new wooden framing), large concrete patio, firepit area, pond, woodshed, metal storage shed a Barn equipped with 2 box stalls, hay loft, storage area, corral, an impressively finished heated workshop (25'x30'), and a premium-built chicken coop! Call today to schedule a tour of this wonderful country-living homestead!
Location
State IL
County Will
Area Wilmington
Rooms
Basement None
Interior
Interior Features First Floor Bedroom, In-Law Arrangement, First Floor Laundry, First Floor Full Bath, Walk-In Closet(s)
Heating Propane, Forced Air
Cooling Central Air
Fireplaces Number 1
Fireplaces Type Wood Burning, Circulating
Equipment Ceiling Fan(s), Sump Pump
Fireplace Y
Appliance Range, Microwave, Dishwasher, Refrigerator, Washer, Dryer
Exterior
Exterior Feature Deck, Patio, Above Ground Pool, Box Stalls, Workshop
Parking Features Attached
Garage Spaces 2.0
Community Features Lake
Roof Type Asphalt
Building
Lot Description Wooded, Mature Trees, Backs to Trees/Woods
Sewer Septic-Private
Water Public
New Construction false
Schools
Elementary Schools Bruning Elementary School
Middle Schools Wilmington Middle School
High Schools Wilmington High School
School District 209U , 209U, 209U
Others
HOA Fee Include None
Ownership Fee Simple
Special Listing Condition None
Read Less
Want to know what your home might be worth? Contact us for a FREE valuation!

Our team is ready to help you sell your home for the highest possible price ASAP

© 2024 Listings courtesy of MRED as distributed by MLS GRID. All Rights Reserved.
Bought with Ivana Longest • @properties Christie's International Real Estate


