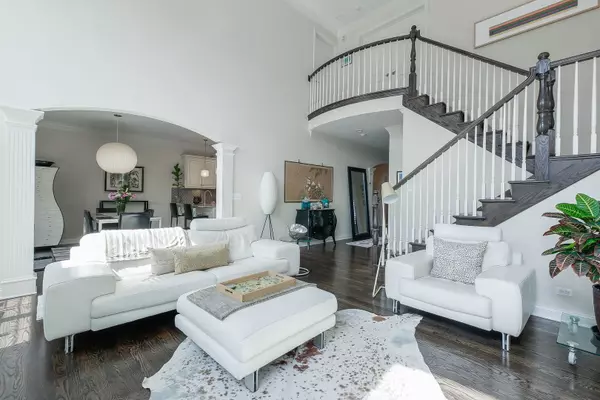$785,000
$795,000
1.3%For more information regarding the value of a property, please contact us for a free consultation.
2455 Durand DR Downers Grove, IL 60516
3 Beds
3.5 Baths
2,219 SqFt
Key Details
Sold Price $785,000
Property Type Single Family Home
Sub Type Cluster,Townhouse-2 Story
Listing Status Sold
Purchase Type For Sale
Square Footage 2,219 sqft
Price per Sqft $353
Subdivision Villas Of Maple Woods
MLS Listing ID 11749554
Sold Date 05/17/23
Bedrooms 3
Full Baths 3
Half Baths 1
HOA Fees $480/mo
Rental Info No
Year Built 2013
Annual Tax Amount $9,580
Tax Year 2021
Lot Dimensions COMMON
Property Description
The most absolutely exquisite townhome on the market with over 3,400 of living space...terrific for entertaining and daily living. The home has so much style, with custom finishes, exceptional quality and upgraded features throughout. The open floor plan, glorious sunshine with the high ceilings. Kitchen is fabulous, with custom cabinetry, SS appliances, extra serving counter ideal for a coffee bar plus, views to backyard and access to Screened Porch. Two en suite bathrooms on second level. First level flex bedroom/office. Finished Basement with sunshine, mini kitchen, full bath, storage, bonus room, which can be used as a home office, exercise room, playroom. 2 Car attached Garage. Ideally located towards the back of Villas of Maple Woods, with southern exposure, private backyard, quiet setting, brick Patio, gas line for grilling and screened porch. This home is a gem!
Location
State IL
County Du Page
Area Downers Grove
Rooms
Basement Full
Interior
Interior Features Vaulted/Cathedral Ceilings, Skylight(s), Bar-Wet, Hardwood Floors, Heated Floors, First Floor Bedroom, First Floor Laundry, Laundry Hook-Up in Unit, Storage, Built-in Features, Walk-In Closet(s), Ceiling - 9 Foot, Ceilings - 9 Foot, Coffered Ceiling(s), Open Floorplan, Some Carpeting, Special Millwork, Drapes/Blinds, Separate Dining Room
Heating Natural Gas, Forced Air
Cooling Central Air
Fireplaces Number 1
Fireplaces Type Wood Burning, Gas Log
Equipment Humidifier, CO Detectors, Ceiling Fan(s), Sump Pump, Sprinkler-Lawn
Fireplace Y
Appliance Range, Microwave, Dishwasher, Disposal
Laundry In Unit, Sink
Exterior
Exterior Feature Patio, Porch Screened, Storms/Screens, Cable Access
Garage Attached
Garage Spaces 2.0
Waterfront false
Roof Type Asphalt
Building
Lot Description Landscaped, Wooded
Story 2
Sewer Public Sewer
Water Public
New Construction false
Schools
Elementary Schools Henry Puffer Elementary School
Middle Schools Herrick Middle School
High Schools North High School
School District 58 , 58, 99
Others
HOA Fee Include Water, Insurance, Exterior Maintenance, Lawn Care, Snow Removal
Ownership Condo
Special Listing Condition None
Pets Description Cats OK, Dogs OK
Read Less
Want to know what your home might be worth? Contact us for a FREE valuation!

Our team is ready to help you sell your home for the highest possible price ASAP

© 2024 Listings courtesy of MRED as distributed by MLS GRID. All Rights Reserved.
Bought with Michael Swanson • Compass






