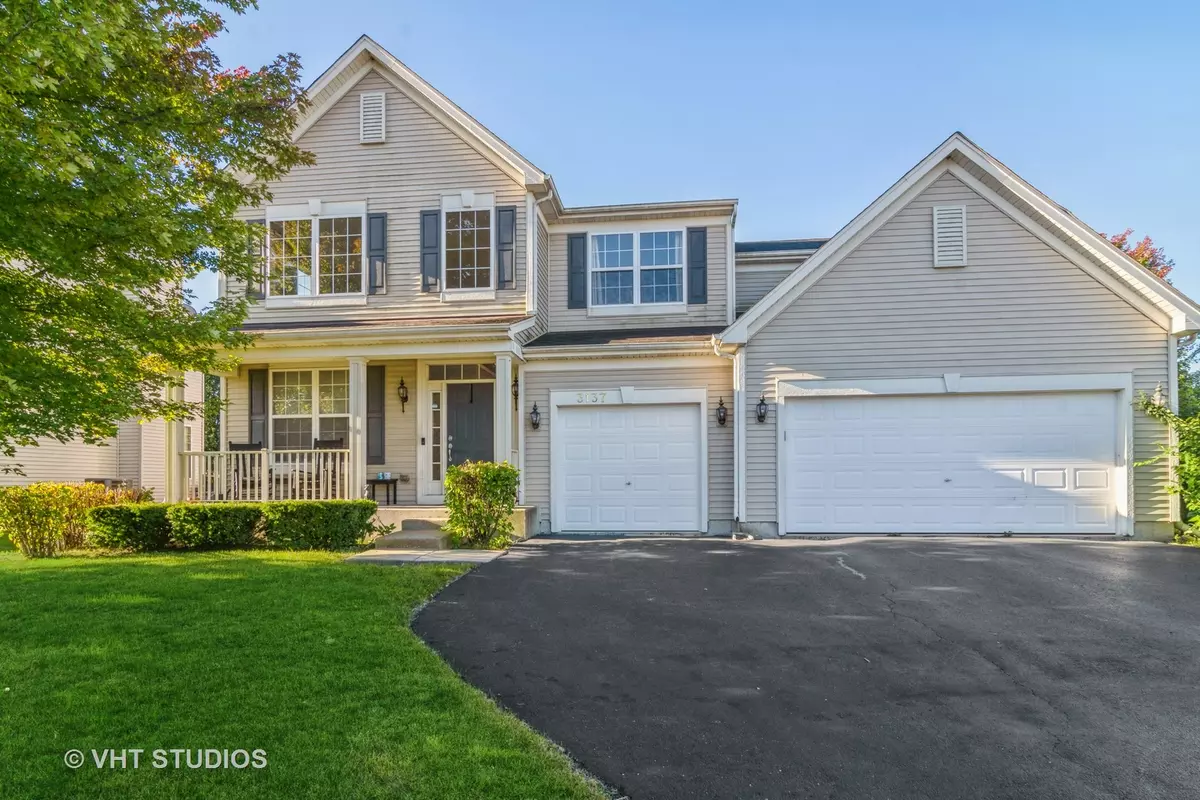$389,000
$389,000
For more information regarding the value of a property, please contact us for a free consultation.
3137 Riley RD Montgomery, IL 60538
5 Beds
2.5 Baths
3,400 SqFt
Key Details
Sold Price $389,000
Property Type Single Family Home
Sub Type Detached Single
Listing Status Sold
Purchase Type For Sale
Square Footage 3,400 sqft
Price per Sqft $114
Subdivision Blackberry Crossing
MLS Listing ID 11709368
Sold Date 05/11/23
Bedrooms 5
Full Baths 2
Half Baths 1
HOA Fees $20/ann
Year Built 2006
Annual Tax Amount $9,747
Tax Year 2021
Lot Size 10,341 Sqft
Lot Dimensions 76X135
Property Description
Are you looking for that big house? Look no further this 5 bedroom 2.5 bath gorgeous home is located in the highly sought after blackberry crossing subdivision! This home has so many amazing features including a 2-story gorgeous foyer with so much space for coats and shoes, formal living room open to the formal dining room, massive kitchen with an island, a gracious amount of cabinet space, pantry closet, stainless steel appliances and a large eating area. The kitchen is open to the family room for a perfect entertainment spot for holidays, parties, games, and movie night on the large sectional the whole family can fit on. First floor also has a 5th bedroom that is nicely sized perfect for extended living and an updated half bath right outside of the 5th bedroom door. The Laundry is located off the family room also leading to the amazing 3 car garage everybody dreams to have. The second floor has an open loft area for another den/office area, the master suite is everything you can hope for with plenty of space for the king size bed and night stands, tons of closet space with an incredible private bath, 3 more bedrooms are also on the 2nd level perfect to have everyone sleeping on the same level. This home also has a fully fenced back yard with a brick paver patio and a firepit! Come take a look to how much house you get for the price you will be amazed! Sold "as is" Short sale was approved
Location
State IL
County Kendall
Area Montgomery
Rooms
Basement Full
Interior
Interior Features Vaulted/Cathedral Ceilings, Hardwood Floors, First Floor Bedroom
Heating Natural Gas, Forced Air
Cooling Central Air
Equipment Humidifier, Ceiling Fan(s)
Fireplace N
Appliance Range, Microwave, Dishwasher, Refrigerator, Washer, Dryer, Stainless Steel Appliance(s)
Laundry In Unit, Sink
Exterior
Exterior Feature Patio, Brick Paver Patio, Storms/Screens, Fire Pit
Parking Features Attached
Garage Spaces 3.0
Community Features Park, Sidewalks, Street Lights, Street Paved
Roof Type Asphalt
Building
Lot Description Fenced Yard, Sidewalks, Streetlights, Wood Fence
Sewer Public Sewer
Water Public
New Construction false
Schools
Elementary Schools Bristol Bay Elementary School
Middle Schools Yorkville Middle School
High Schools Yorkville High School
School District 115 , 115, 115
Others
HOA Fee Include Other
Ownership Fee Simple
Special Listing Condition Short Sale
Read Less
Want to know what your home might be worth? Contact us for a FREE valuation!

Our team is ready to help you sell your home for the highest possible price ASAP

© 2025 Listings courtesy of MRED as distributed by MLS GRID. All Rights Reserved.
Bought with Mark Sannita • Keller Williams Inspire - Geneva





