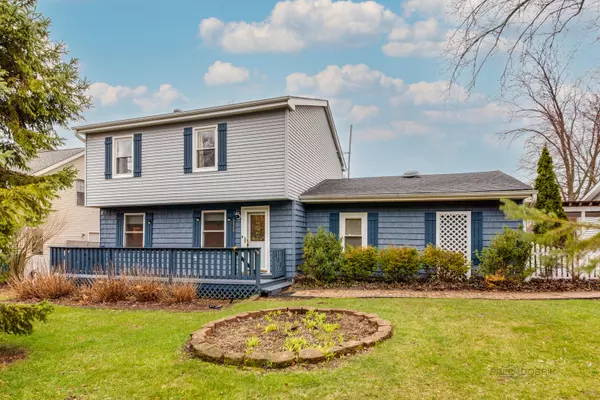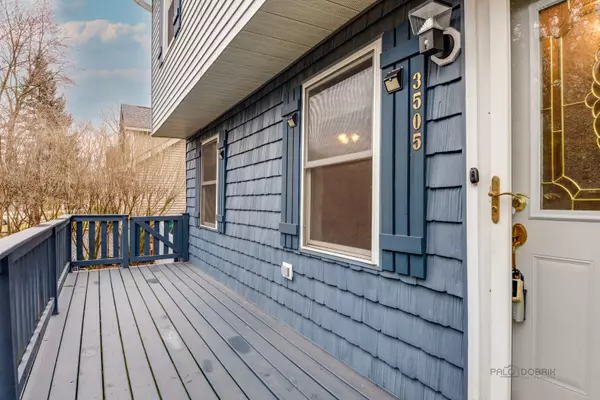$315,000
$324,900
3.0%For more information regarding the value of a property, please contact us for a free consultation.
3505 Ellis AVE Gurnee, IL 60031
3 Beds
2.5 Baths
1,772 SqFt
Key Details
Sold Price $315,000
Property Type Single Family Home
Sub Type Detached Single
Listing Status Sold
Purchase Type For Sale
Square Footage 1,772 sqft
Price per Sqft $177
Subdivision Bartletts
MLS Listing ID 11753543
Sold Date 05/10/23
Bedrooms 3
Full Baths 2
Half Baths 1
Year Built 1953
Tax Year 2021
Lot Size 0.384 Acres
Lot Dimensions 16749
Property Description
A unique opportunity! The upper level of this home is configured as a separate living quarters (2 bedrooms, 1 bath, and living room/kitchen, and a hookup for 2nd laundry). Utilities are shared so this is not a 2-unit, but it does have separate keyed access to upstairs and downstairs living spaces. Lower level has 1 bedroom and sitting room, living room, kitchen, and 1.5 baths. This would be a great in-law arrangement. Or you could help cover your payments by renting out either either the top or bottom as an Airbnb (or other short-term tenant) or to a long term tenant (with utilities included). There are lots of possibilities. This home also features garage parking for 4 cars (2 detached 2 car garages). Plus it has a tall RV garage that has been converted into a storage shed/workshop. It could be converted back into an RV garage. Many elements of the home are newer: roofs on all buildings (2019), siding (2021), furnace, air, and water heater (2017), and more. Home also includes backup generator. Part of the back yard is fenced. There is a park/playground just down the block. Gurnee Schools. (Current owner gets a veteran tax exemption. Base upcoming tax bill on estimated 2021 taxes of $5,530 if exemption did not apply.) There are lots of great reasons to consider this home! Is it right for you? See it today!
Location
State IL
County Lake
Area Gurnee
Rooms
Basement None
Interior
Interior Features Hardwood Floors, First Floor Bedroom, In-Law Arrangement, First Floor Laundry, First Floor Full Bath, Built-in Features
Heating Natural Gas, Forced Air
Cooling Central Air
Fireplace N
Appliance Range, Microwave, Dishwasher, Refrigerator, Washer, Dryer, Disposal, Range Hood
Laundry Multiple Locations
Exterior
Exterior Feature Deck, Storms/Screens
Parking Features Detached
Garage Spaces 4.0
Community Features Park
Building
Lot Description Landscaped
Sewer Public Sewer
Water Public
New Construction false
Schools
Elementary Schools Spaulding School
Middle Schools Viking Middle School
High Schools Warren Township High School
School District 56 , 56, 121
Others
HOA Fee Include None
Ownership Fee Simple
Special Listing Condition None
Read Less
Want to know what your home might be worth? Contact us for a FREE valuation!

Our team is ready to help you sell your home for the highest possible price ASAP

© 2024 Listings courtesy of MRED as distributed by MLS GRID. All Rights Reserved.
Bought with Teresa Cavaligos • RE/MAX Showcase






