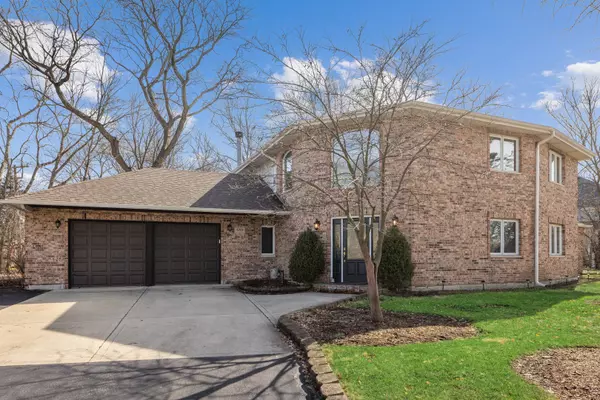$600,000
$600,000
For more information regarding the value of a property, please contact us for a free consultation.
5701 Linden AVE La Grange Highlands, IL 60525
4 Beds
3.5 Baths
3,649 SqFt
Key Details
Sold Price $600,000
Property Type Single Family Home
Sub Type Detached Single
Listing Status Sold
Purchase Type For Sale
Square Footage 3,649 sqft
Price per Sqft $164
MLS Listing ID 11717030
Sold Date 05/05/23
Bedrooms 4
Full Baths 3
Half Baths 1
Year Built 1951
Annual Tax Amount $11,297
Tax Year 2021
Lot Size 0.687 Acres
Lot Dimensions 34 X 118 X 69 X 268 X 250
Property Description
What a beautiful set up! Oversized wooded lot with a very spacious home! Just over 3500 square feet with a lot of flex space options inside for work at home, entertainment, or peaceful and private enjoyment of the beautiful outdoors. The primary suite on the second floor is massive with large full bath, walk in closet, and room for a home office. Second bedroom on the second floor is also en suite and very spacious. The third and fourth bedrooms can be found on the main level and are located adjacent to a full bath. Beautiful open floor plan on the first floor also includes an extra large family room, dining room, cozy living room, powder room, and an eat in kitchen. Large windows throughout provide wonderful views and loads of sunshine! Additional features include hardwood floors, solid oak 6-panel doors, wood burning fireplace, first floor laundry, oversized two car attached garage, covered outdoor patio, central vac, dual zoned heating and cooling, and a crawl space under the front hall stairs. Right down the street from the highly rated Highlands Elementary School district and Lyons Township High School. Easy access to highways, dining, and shopping.
Location
State IL
County Cook
Area La Grange Highlands
Rooms
Basement None
Interior
Interior Features Hardwood Floors, First Floor Bedroom, First Floor Laundry, First Floor Full Bath, Walk-In Closet(s), Open Floorplan
Heating Natural Gas, Forced Air, Sep Heating Systems - 2+
Cooling Central Air
Fireplaces Number 1
Equipment Central Vacuum, Ceiling Fan(s)
Fireplace Y
Appliance Range, Microwave, Dishwasher, Refrigerator, Washer, Dryer
Laundry In Unit
Exterior
Parking Features Attached
Garage Spaces 2.0
Building
Lot Description Irregular Lot
Sewer Public Sewer
Water Lake Michigan
New Construction false
Schools
Middle Schools Highlands Middle School
High Schools Lyons Twp High School
School District 106 , 106, 204
Others
HOA Fee Include None
Ownership Fee Simple
Special Listing Condition None
Read Less
Want to know what your home might be worth? Contact us for a FREE valuation!

Our team is ready to help you sell your home for the highest possible price ASAP

© 2024 Listings courtesy of MRED as distributed by MLS GRID. All Rights Reserved.
Bought with Marty Dunne • @properties Christie's International Real Estate






