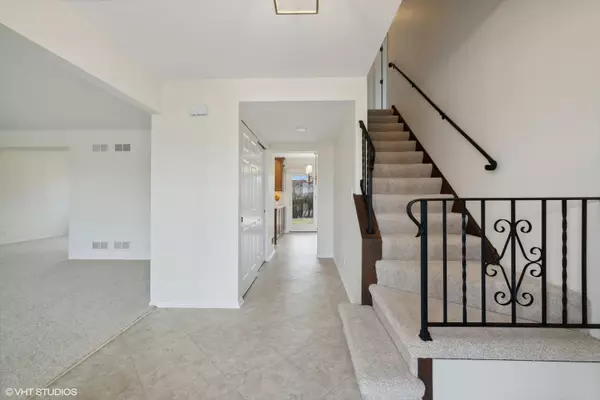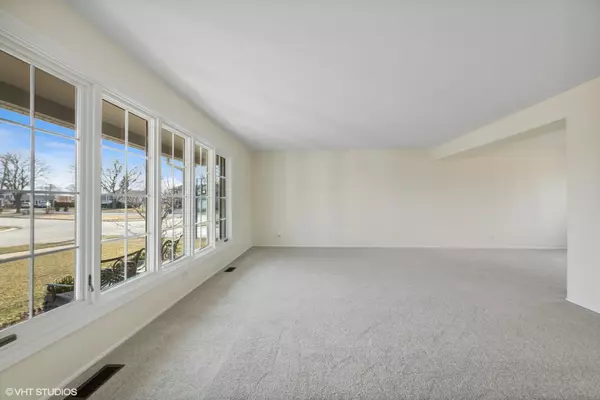$620,000
$595,000
4.2%For more information regarding the value of a property, please contact us for a free consultation.
303 W Tanglewood DR Arlington Heights, IL 60004
5 Beds
2.5 Baths
2,720 SqFt
Key Details
Sold Price $620,000
Property Type Single Family Home
Sub Type Detached Single
Listing Status Sold
Purchase Type For Sale
Square Footage 2,720 sqft
Price per Sqft $227
Subdivision Berkley Square
MLS Listing ID 11742401
Sold Date 05/02/23
Bedrooms 5
Full Baths 2
Half Baths 1
Year Built 1970
Annual Tax Amount $9,545
Tax Year 2021
Lot Dimensions 130X20X21X21X23X135X53
Property Description
This home is a true gem! Better than new construction home that's been refinished with attentive details and quality finishes. Fabulous curb appeal with freshly modified landscaping, brick paver walkway, inviting front porch, new siding, and garage doors. Walk through the new Therma-Tru door to immerse yourself in luxurious neutral spaces flooded with natural light through the Marvin windows. Fresh paint and carpeting throughout. Enjoy the heart of the home in your new kitchen with rich soft-toned cherry cabinets, quartz countertops, stainless steel appliances, and tile backsplash. New beautiful light fixtures throughout and lots of can lighting. Most windows with new easy open, stringless duette blinds. Second floor with spacious primary bedroom, huge walk-in closet, and newly finished, primary bathroom with custom shower. Four upper-level secondary bedrooms with ample closets. Tranquil backyard with brick paver patio and plenty of green space. Near terrific shopping, restaurants and transportation. Schedule your exclusive appointment today!
Location
State IL
County Cook
Area Arlington Heights
Rooms
Basement Full
Interior
Interior Features Some Carpeting, Some Window Treatmnt, Dining Combo, Some Storm Doors
Heating Natural Gas, Forced Air
Cooling Central Air
Equipment Humidifier, CO Detectors
Fireplace N
Appliance Range, Dishwasher, Refrigerator, Washer, Dryer, Disposal, Stainless Steel Appliance(s), Gas Cooktop
Laundry In Unit
Exterior
Exterior Feature Porch, Brick Paver Patio
Parking Features Attached
Garage Spaces 2.0
Community Features Curbs, Sidewalks, Street Lights, Street Paved
Roof Type Asphalt
Building
Sewer Public Sewer
Water Lake Michigan
New Construction false
Schools
Elementary Schools Edgar A Poe Elementary School
Middle Schools Cooper Middle School
High Schools Buffalo Grove High School
School District 21 , 21, 214
Others
HOA Fee Include None
Ownership Fee Simple
Special Listing Condition None
Read Less
Want to know what your home might be worth? Contact us for a FREE valuation!

Our team is ready to help you sell your home for the highest possible price ASAP

© 2024 Listings courtesy of MRED as distributed by MLS GRID. All Rights Reserved.
Bought with Ambrea DiMaggio • eXp Realty, LLC






