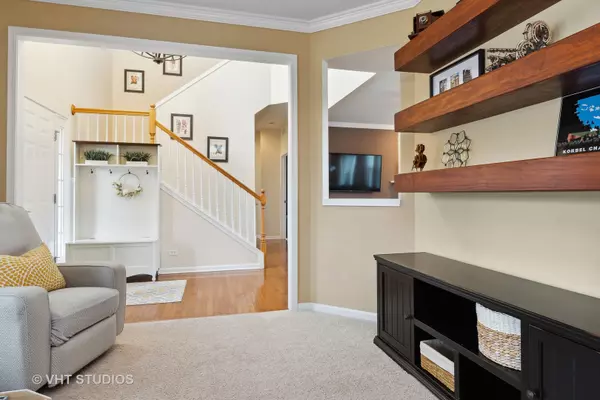$485,000
$500,000
3.0%For more information regarding the value of a property, please contact us for a free consultation.
315 Parker PL Oswego, IL 60543
4 Beds
3.5 Baths
2,314 SqFt
Key Details
Sold Price $485,000
Property Type Single Family Home
Sub Type Detached Single
Listing Status Sold
Purchase Type For Sale
Square Footage 2,314 sqft
Price per Sqft $209
Subdivision Prescott Mill
MLS Listing ID 11732140
Sold Date 04/28/23
Style Traditional
Bedrooms 4
Full Baths 3
Half Baths 1
HOA Fees $34/ann
Year Built 2007
Annual Tax Amount $9,876
Tax Year 2021
Lot Size 9,613 Sqft
Lot Dimensions 9614
Property Description
PRESTIGIOUS PRESCOTT MILL at ITS FINEST with $107,000+ UPDATES: COVERED FRONT PORCH, Desirable OPEN FLOOR PLAN, WHITE doors/woodwork/crown molding, UPDATED Kitchen, SPACIOUS Bedrooms, HARD-TO-FIND Full Finished WALK-OUT BASEMENT, extended deck, entertainment-friendly backyard with COVERED PATIO area, FIREPIT, SEATING WALLS, and, YES, the RAINBOW PLAYSET can stay! Step inside to a NATURALLY BRIGHT 2-story Foyer and enjoy an OPEN Living/Dining/Flex area straight in to COZY Family Room with Gas Fireplace and open to UPDATED KITCHEN, 42" cabinets, CORIAN counters, island with counter seating, SS appliances, desk & pantry closet and walk-out to EXTENDED DECK for EASY GRILLING to TABLE SPACE dining! 1st floor private BACK OFFICE, 1/2 bath and LAUNDRY ROOM w/great DROP ZONE organization straight in from HEATED spacious GARAGE, thoughtful STORAGE! Upstairs SPACIOUS Primary Suite with dual vanities, jacuzzi tub, separate shower! 3 additional bedrooms up with an easy-to-share full Bath. AND THEN THERE'S the FULL FINISHED WALK-OUT BASEMENT featuring LUXURY 9" WATERPROOF LUXURY PLANK flooring, FULL BATHROOM, OPEN RECREATION ROOM/MEDIA/TABLE space & I LOVE the classy corner BAR, walnut butcher block counter, sink, floating shelves, shiplap, built-in refrigerator, Breville convection oven & don't forget to check out all the storage space behind the barn door! WAIT, THERE'S MORE... TRUE WALK-OUT basement to covered patio area, extended paver patio, firepit, seating walls, swingset on rubber mulch! Basement finished 2022; Patio,2016; deck,2015; Roof,2021; Water Heater,2021. Enjoy the walking trails, playground and beauty of Prescott Mills--- this one's better than a new-build! HURRY!
Location
State IL
County Kendall
Area Oswego
Rooms
Basement Full, Walkout
Interior
Interior Features Vaulted/Cathedral Ceilings, Bar-Wet, Hardwood Floors, First Floor Laundry, Walk-In Closet(s), Open Floorplan, Workshop Area (Interior)
Heating Natural Gas, Forced Air
Cooling Central Air
Fireplaces Number 1
Fireplaces Type Gas Log
Equipment Security System, CO Detectors, Ceiling Fan(s), Sump Pump, Radon Mitigation System
Fireplace Y
Appliance Range, Microwave, Dishwasher, Refrigerator, Washer, Dryer, Disposal, Stainless Steel Appliance(s)
Exterior
Exterior Feature Deck, Porch, Brick Paver Patio, Fire Pit
Parking Features Attached
Garage Spaces 2.0
Community Features Park, Curbs, Sidewalks, Street Lights, Street Paved
Roof Type Asphalt
Building
Lot Description Landscaped
Sewer Public Sewer
Water Public
New Construction false
Schools
Elementary Schools Southbury Elementary School
Middle Schools Murphy Junior High School
High Schools Oswego East High School
School District 308 , 308, 308
Others
HOA Fee Include None
Ownership Fee Simple w/ HO Assn.
Special Listing Condition None
Read Less
Want to know what your home might be worth? Contact us for a FREE valuation!

Our team is ready to help you sell your home for the highest possible price ASAP

© 2024 Listings courtesy of MRED as distributed by MLS GRID. All Rights Reserved.
Bought with Guodong Wang • Concentric Realty, Inc






