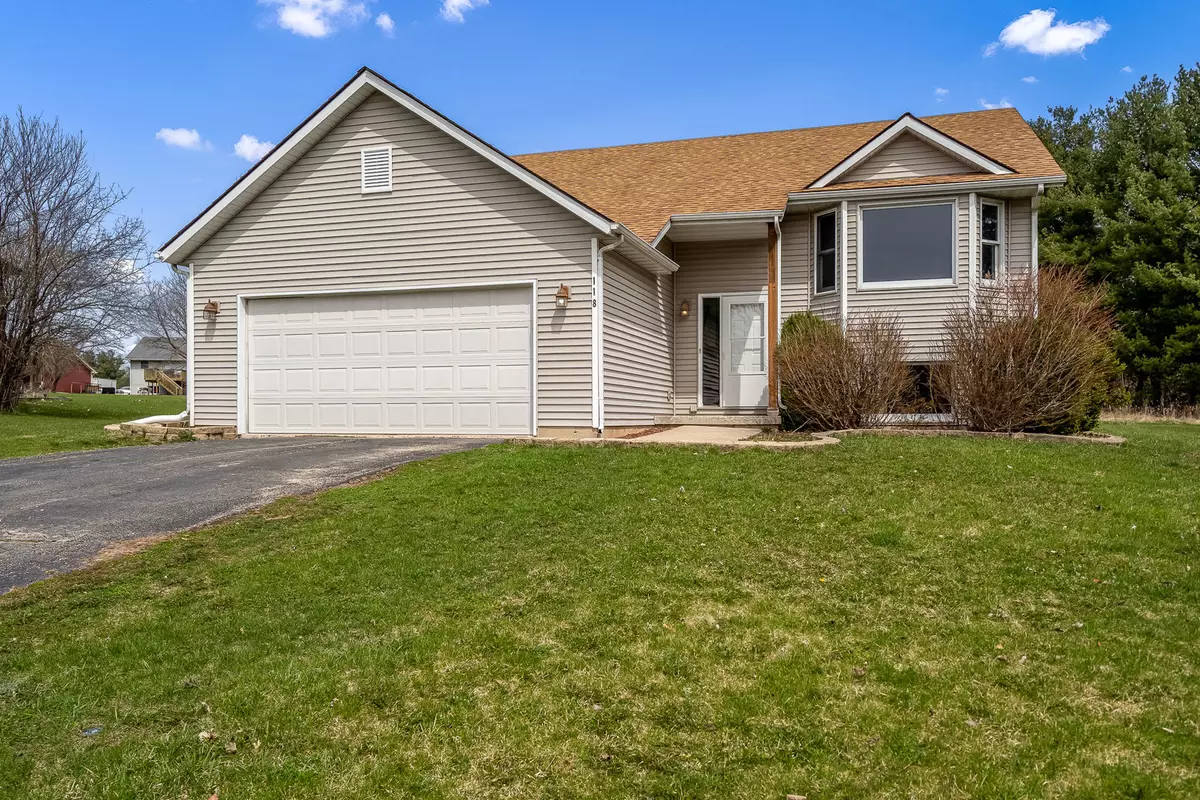$214,900
$209,900
2.4%For more information regarding the value of a property, please contact us for a free consultation.
118 London RD SE Poplar Grove, IL 61065
4 Beds
2 Baths
2,620 SqFt
Key Details
Sold Price $214,900
Property Type Single Family Home
Sub Type Detached Single
Listing Status Sold
Purchase Type For Sale
Square Footage 2,620 sqft
Price per Sqft $82
Subdivision Candlewick Lake
MLS Listing ID 11756631
Sold Date 04/27/23
Style Bi-Level
Bedrooms 4
Full Baths 2
HOA Fees $105/ann
Year Built 1996
Annual Tax Amount $4,539
Tax Year 2021
Lot Size 0.300 Acres
Lot Dimensions 43X145X130X155
Property Description
Newly updated home on a Cul-de-sac in Candlewick Lake. Spacious living room with large windows for natural light and a ledge for your decorations complete with electrical outlets. Updated eat-in kitchen with new LVT floor, new countertops, new sink and faucet, all new appliances, new cabinet hardware, and a pantry. Updated bathrooms with new LVT floor, vanity tops, sinks and mirrors. 2 family-sized bedrooms on main level. Master bedroom features vaulted ceiling, walk-in closet and private slider to deck. A coat closet and linen closet complete the main level. Lower level is finished and includes a large family room with fireplace, full bathroom, 2 bedrooms and a laundry/mechanical room. All new carpet throughout. Updated lighting throughout. Many new interior doors. New furnace 2022. New HWH 2021. New roof 2017.
Location
State IL
County Boone
Area Poplar Grove
Rooms
Basement Full
Interior
Interior Features Vaulted/Cathedral Ceilings, First Floor Bedroom, First Floor Full Bath, Walk-In Closet(s), Some Carpeting, Pantry
Heating Natural Gas, Forced Air
Cooling Central Air
Fireplaces Number 1
Fireplaces Type Wood Burning, Gas Starter
Fireplace Y
Appliance Range, Microwave, Dishwasher, Refrigerator, Stainless Steel Appliance(s), Gas Oven
Exterior
Exterior Feature Deck
Parking Features Attached
Garage Spaces 2.0
Community Features Clubhouse, Park, Pool, Tennis Court(s), Lake, Gated, Street Paved
Roof Type Asphalt
Building
Lot Description Cul-De-Sac, Backs to Open Grnd, Lake Access, Pie Shaped Lot
Sewer Public Sewer
Water Public
New Construction false
Schools
School District 200 , 200, 200
Others
HOA Fee Include Security, Clubhouse, Exercise Facilities, Pool, Snow Removal
Ownership Fee Simple w/ HO Assn.
Special Listing Condition None
Read Less
Want to know what your home might be worth? Contact us for a FREE valuation!

Our team is ready to help you sell your home for the highest possible price ASAP

© 2024 Listings courtesy of MRED as distributed by MLS GRID. All Rights Reserved.
Bought with Beth Manzella • Baird & Warner






