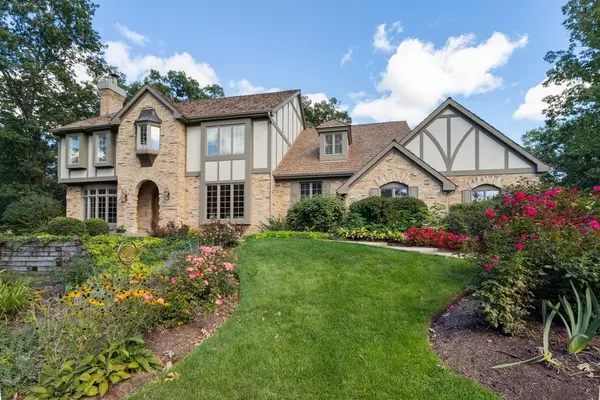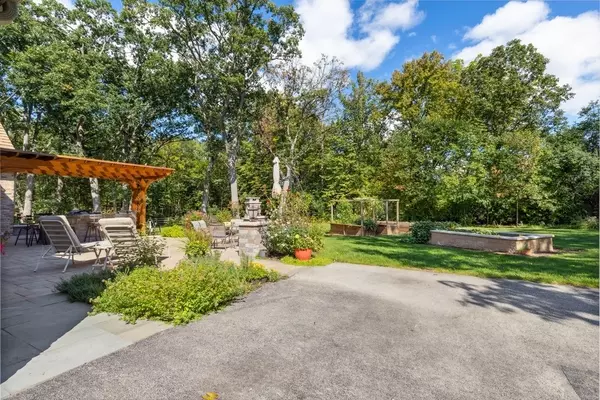$820,000
$839,000
2.3%For more information regarding the value of a property, please contact us for a free consultation.
1631 Timber Woods LN Libertyville, IL 60048
4 Beds
5 Baths
3,968 SqFt
Key Details
Sold Price $820,000
Property Type Single Family Home
Sub Type Detached Single
Listing Status Sold
Purchase Type For Sale
Square Footage 3,968 sqft
Price per Sqft $206
Subdivision Daybreak Farms
MLS Listing ID 11727553
Sold Date 04/25/23
Style English, Tudor
Bedrooms 4
Full Baths 4
Half Baths 2
HOA Fees $89/ann
Year Built 1994
Tax Year 2021
Lot Size 1.268 Acres
Lot Dimensions 131X275X224X75X237
Property Description
This is Your "HOME" Enchanting English Style Tudor exudes so much Beauty. With quality,custom detailing inside and out. Notice the handsome Old Chicago Brick and Stucco Exterior, abundance of natural light across this home on a 1.25 acre of lush grounds, charming gardens and backdrop of tall trees plus tremendous outdoor entertaining space. Positioned perfectly on a quiet cul-de-sac within beautiful Daybreak Farm Community filled with sparkling ponds, walking paths, tennis court, with direct access to "Independence Grove" offering miles of biking, walking, fishing,boating and evening concerts. Inside is grand yet comfortable with custom crafted deep moldings,tall doorways, gorgeous hardwood flooring offering 3968 sq.ft. plus 2165 finished Walk out Lower Level. 4 bedrooms, 4.2 baths, Glorious Sunroom, Chefs Kitchen,New Quartz countertops/sinks, Kitchen Aid ,Thermador,Sub Zero, admired Cabinetry,great size island,walk in pantry and ideal dual Butlers pantry. Banquet size Dining Rm.Grand Foyer invites you in to the expansive rooms,each carefully designed for function & ease of Family Living. Evident by the front and rear staircase, highly organized,super sized Service area/Laundry room with plenty of cabinets,half bathroom and 2 closets. Open the door and be impressed with the enormous Heated 3+ Garage with a wall of tall built in Cabinets, Pet Washing Sink, additional Storage Space for a workshop. Each car stall has 220V service for power tools or charging electric vehicles. Lower Level is a Dream, offering Recreation area, Family rm with Fireplace, huge Office, Fitness area, full Bath/steam room and plenty of storage space. Notice the sunny windows and convenient Walk out access. "To Die For" Outdoor Space with multiple Bluestone Patios, 50x28 & 22x22 designed and built to enjoy all Seasons of Beauty. Incredible Stone Fireplace, Gorgeous entertaining Granite Island with Redwood style Trellis covering. Roof is Certified and under Warranty. Enjoy perennial gardens year round. This is truly a serene peaceful oasis! Fall in LOVE, inside and out! Live in the Country, yet all conveniences 5 minutes to Charming downtown Libertyville, Commuter train, vibrant restaurants and shopping and easy access to #94. Floor Plans under additional information.
Location
State IL
County Lake
Area Green Oaks / Libertyville
Rooms
Basement Full, Walkout
Interior
Interior Features Vaulted/Cathedral Ceilings, Hardwood Floors, First Floor Laundry, Walk-In Closet(s), Special Millwork, Drapes/Blinds, Pantry
Heating Natural Gas, Forced Air, Sep Heating Systems - 2+
Cooling Central Air
Fireplaces Number 3
Fireplaces Type Gas Log
Equipment Humidifier, TV-Cable, Security System, CO Detectors, Ceiling Fan(s), Sump Pump, Radon Mitigation System, Water Heater-Gas
Fireplace Y
Appliance Double Oven, Range, Dishwasher, Refrigerator
Laundry Gas Dryer Hookup, Laundry Closet, Sink
Exterior
Exterior Feature Patio, Storms/Screens, Fire Pit, Invisible Fence
Parking Features Attached
Garage Spaces 3.0
Community Features Park, Street Paved
Roof Type Shake
Building
Lot Description Cul-De-Sac, Nature Preserve Adjacent
Sewer Public Sewer
Water Public
New Construction false
Schools
Elementary Schools Woodland Elementary School
Middle Schools Woodland Middle School
High Schools Warren Township High School
School District 50 , 50, 121
Others
HOA Fee Include None
Ownership Fee Simple
Special Listing Condition None
Read Less
Want to know what your home might be worth? Contact us for a FREE valuation!

Our team is ready to help you sell your home for the highest possible price ASAP

© 2025 Listings courtesy of MRED as distributed by MLS GRID. All Rights Reserved.
Bought with Cory Green • Compass




