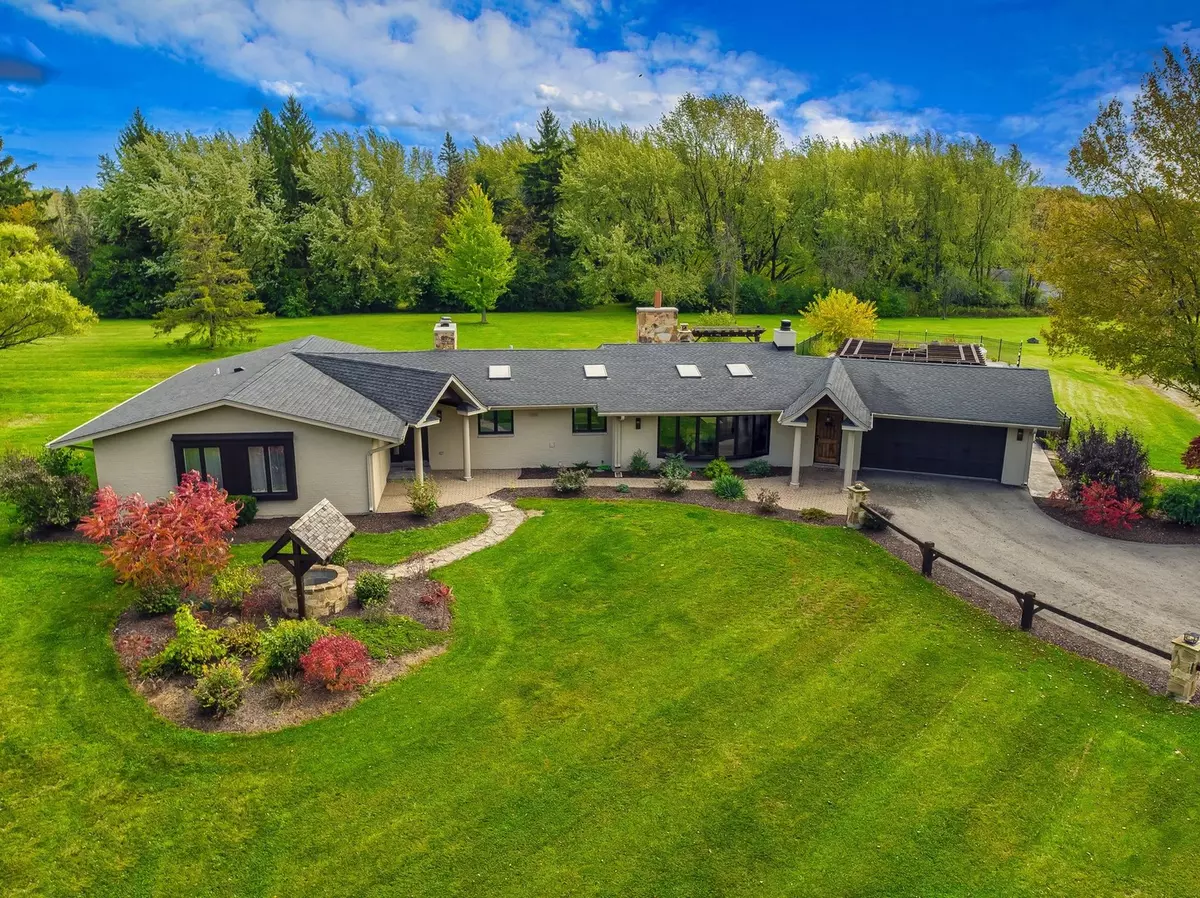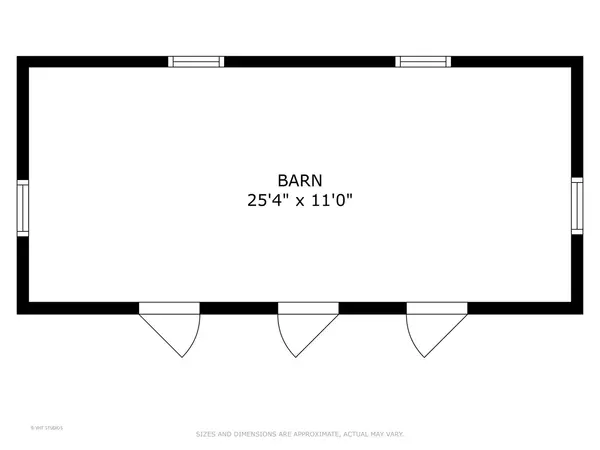$1,182,000
$1,185,000
0.3%For more information regarding the value of a property, please contact us for a free consultation.
147 Old Dundee RD Barrington Hills, IL 60010
4 Beds
3.5 Baths
3,974 SqFt
Key Details
Sold Price $1,182,000
Property Type Single Family Home
Sub Type Detached Single
Listing Status Sold
Purchase Type For Sale
Square Footage 3,974 sqft
Price per Sqft $297
MLS Listing ID 11724665
Sold Date 04/24/23
Style Ranch
Bedrooms 4
Full Baths 3
Half Baths 1
Year Built 1980
Annual Tax Amount $14,065
Tax Year 2021
Lot Size 5.110 Acres
Lot Dimensions 465X436X610X413
Property Description
Sweeping lawns and a beautiful wooded backdrop are the perfect setting for this exceptional, light filled ranch home set on a stunning 5.1+ acre lot. The thoughtful, open floor plan is perfect for entertaining and oversized windows offer spectacular views of the natural setting. The resort style rear yard features an in-ground pool and large outdoor entertaining area. Stylish, custom finishes, fabulous updates and fresh paint throughout make this home luxurious yet cozy. Family room with vaulted, beamed ceiling, skylights and a lovely fireplace is a wonderful spot to gather. A delightful sunroom is the perfect spot to enjoy your morning coffee or evening cocktails. The sun-drenched gourmet kitchen is a delight for any chef with custom cabinetry, newer top-of-the-line appliances and opens to the elegant dining room with custom lighting. A double door entry welcomes you to the gracious primary suite with luxe bath and sliders to the rear deck. Two spacious secondary bedrooms and spa like hall bath are also found on the main level. Downstairs, the finished lower level with large rec and media rooms, wet bar and wine cellar is a great entertaining option. A fourth bedroom, full bath and laundry room round out this well-appointed space. The amazing outdoor living area is a private oasis - enjoy summer days splashing in the pool and cool evenings around the fireplace. An outdoor kitchen area with built-in grill and smoker makes cookouts a breeze and the pergola is a great spot to dine al fresco. A brick walkway leads to the renovated 3,000 sq. ft. pole barn featuring an adorable one-bedroom guest house with kitchenette, full bath, office and exercise room. The adjoining bonus flex space is simply incredible! Oversized garage doors, radiant heated epoxy flooring and space for 12 cars makes this a car enthusiasts dream or flex to use as a sports court or workshop - the possibilities are endless! Separate 3 stall barn. Enjoy space and privacy with easy access to town, train, shopping & restaurants. Don't miss this special property!
Location
State IL
County Cook
Area Barrington Area
Rooms
Basement Partial
Interior
Interior Features Vaulted/Cathedral Ceilings, Skylight(s), Bar-Wet, Hardwood Floors, First Floor Bedroom, In-Law Arrangement, First Floor Full Bath, Beamed Ceilings
Heating Natural Gas, Forced Air, Sep Heating Systems - 2+, Indv Controls, Zoned
Cooling Central Air, Zoned
Fireplaces Number 2
Fireplaces Type Gas Log, Gas Starter
Equipment Humidifier, Water-Softener Owned, CO Detectors, Ceiling Fan(s), Sump Pump, Backup Sump Pump;, Generator
Fireplace Y
Appliance Double Oven, Range, Microwave, Dishwasher, High End Refrigerator, Bar Fridge, Washer, Dryer, Disposal, Trash Compactor, Indoor Grill, Stainless Steel Appliance(s), Cooktop, Range Hood, Water Purifier Owned
Exterior
Exterior Feature Deck, Stamped Concrete Patio, In Ground Pool, Storms/Screens, Fire Pit
Parking Features Attached
Garage Spaces 15.0
Community Features Horse-Riding Trails, Street Paved
Roof Type Asphalt
Building
Lot Description Horses Allowed, Landscaped, Pond(s), Wooded
Sewer Septic-Private
Water Private Well
New Construction false
Schools
Elementary Schools Countryside Elementary School
Middle Schools Barrington Middle School Prairie
High Schools Barrington High School
School District 220 , 220, 220
Others
HOA Fee Include None
Ownership Fee Simple
Special Listing Condition List Broker Must Accompany
Read Less
Want to know what your home might be worth? Contact us for a FREE valuation!

Our team is ready to help you sell your home for the highest possible price ASAP

© 2024 Listings courtesy of MRED as distributed by MLS GRID. All Rights Reserved.
Bought with Nicholas Blackshaw • Compass






