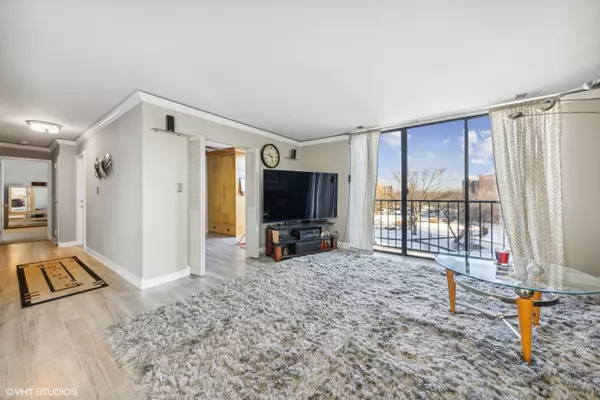$260,000
$269,000
3.3%For more information regarding the value of a property, please contact us for a free consultation.
111 Acacia DR #408 Indian Head Park, IL 60525
3 Beds
2 Baths
Key Details
Sold Price $260,000
Property Type Condo
Sub Type Condo
Listing Status Sold
Purchase Type For Sale
Subdivision Wilshire Green
MLS Listing ID 11686335
Sold Date 04/03/23
Bedrooms 3
Full Baths 2
HOA Fees $445/mo
Rental Info No
Year Built 1978
Annual Tax Amount $4,951
Tax Year 2021
Lot Dimensions COMMON
Property Description
Need some extra space, love lots of light and want to live in the Wilshire Green area in Indian Head Park? I don't blame you and here you go! Corner condo with 3 bedrooms and 2 refreshed bathrooms (granite tops, tile floor, painted cabinets, etc). 3rd bedroom has the flexibility to act as a den or office as well. New floors in the living and dining room and many newer light fixtures throughout. Stone feature wall in dining room matches kitchen backsplash; Dishwasher newer; Recently painted throughout. In unit laundry. Underground parking space with large additional outdoor lot. Building has had many upgrades recently and coming soon that you will enjoy but do not need to pay for, including new elevators; front facade with heat lamps; roof 2021; new garage doors; hallways being remodeled (floors 1-4 completed). Conveniently located very near to the I-294 Tri-State entrances as well as easy access to I-55 the Stevenson. Clubhouse fees included in HOA and features an indoor and outdoor pool, exercise room, game room, party room, library and kitchen (rentable for parties). Under ground garage parking spot 24. Storage space in closet on 4th level.
Location
State IL
County Cook
Area Indian Head Park
Rooms
Basement None
Interior
Interior Features Elevator, Wood Laminate Floors, First Floor Bedroom, First Floor Laundry, First Floor Full Bath, Laundry Hook-Up in Unit
Heating Electric
Cooling Central Air
Fireplace N
Appliance Range, Microwave, Dishwasher, Refrigerator, Washer, Dryer, Disposal
Laundry In Unit
Exterior
Exterior Feature Balcony, Storms/Screens, End Unit
Garage Attached
Garage Spaces 1.0
Amenities Available Elevator(s), Park
Building
Story 7
Sewer Public Sewer
Water Lake Michigan
New Construction false
Schools
Elementary Schools Highlands Elementary School
Middle Schools Highlands Middle School
High Schools Lyons Twp High School
School District 106 , 106, 204
Others
HOA Fee Include Water, Parking, Insurance, Clubhouse, Exercise Facilities, Pool, Exterior Maintenance, Lawn Care, Scavenger, Snow Removal
Ownership Condo
Special Listing Condition None
Pets Description No
Read Less
Want to know what your home might be worth? Contact us for a FREE valuation!

Our team is ready to help you sell your home for the highest possible price ASAP

© 2024 Listings courtesy of MRED as distributed by MLS GRID. All Rights Reserved.
Bought with Djuja Pucar • @properties Christie's International Real Estate






