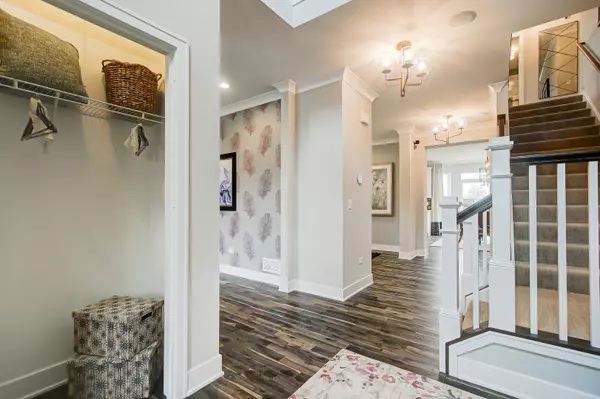$595,000
$609,990
2.5%For more information regarding the value of a property, please contact us for a free consultation.
12517 S Willowgate Lot #228 LN Plainfield, IL 60585
4 Beds
2.5 Baths
2,986 SqFt
Key Details
Sold Price $595,000
Property Type Single Family Home
Sub Type Detached Single
Listing Status Sold
Purchase Type For Sale
Square Footage 2,986 sqft
Price per Sqft $199
Subdivision Chatham Square
MLS Listing ID 11689096
Sold Date 03/24/23
Bedrooms 4
Full Baths 2
Half Baths 1
HOA Fees $37/ann
Year Built 2022
Tax Year 2020
Lot Size 10,454 Sqft
Lot Dimensions 62 X 141 X 80 X 137
Property Description
This impressive Fairbanks is a perfect example of size meets function and elegance in this 3007 sq ft home. This thoughtful design includes 4 bedrooms,2.5 baths, upstairs loft, dining room, den, family room and a 3 car garage. As you walk up to the brick and vinyl home , you will be greeted by a spacious front porch perfect for enjoying morning coffee or an evening refreshment. Inside, the 2 story foyer welcomes guests and is a excellent backdrop for the stunning mission style staircase. The study with French doors, is just off of the foyer, and is ideal for working from home or remote schooling. As you walk past the study, you encounter the formal dining room spacious enough for a large dinner party or hosting relatives for the holidays. Serving guests is a cinch as the dining room offers a pass thru to the gourmet kitchen. This "culinary delight" includes a double oven,5 burner cooktop, microwave, walk in pantry as well as an island which provides casual seating and serves as a perfect spot for adventurous meal preparation. The kitchen is complete with designer 42" white maple cabinets with crown molding and iced white quartz countertops. The bay window adds to the bright and airy breakfast area. The family room located next the kitchen contributes to the contemporary design of this home as does the open staircase to the full basement with rough in plumbing. On the remainder of the main level,you will discover a drop off zone useful for easily storing your keys or organizing your mail .Finally near the garage entry is a coat closet, a powder room and convenient laundry room with window. With four bedrooms, 2 full baths and a bonus room upstairs, this home is optimized for gracious living. You will love the privacy offered on the upper level as no bedrooms share a common wall. The loft serves as a focal point of family activity and is versatile enough to be used as a media room, game room or a perfect spot for your child's sleepover with friends. The owner's suite offers a private oasis against all of the daily activity and noise. Double doors lead to the spa- like luxury bath with dual sinks, deep soaking tub, and walk in shower. The Fairbanks is truly a dream come true! Come see for yourself! This beautifully appointed home will be completed in February 2023! Contact us today to learn more about the Fairbanks! *Photos and Virtual Tour are of a model home, not subject home*
Location
State IL
County Will
Area Plainfield
Rooms
Basement Full
Interior
Interior Features First Floor Laundry
Heating Natural Gas, Forced Air
Cooling Central Air
Equipment CO Detectors, Sump Pump
Fireplace N
Appliance Double Oven, Microwave, Dishwasher, Disposal, Stainless Steel Appliance(s), Cooktop
Exterior
Parking Features Attached
Garage Spaces 3.0
Community Features Lake
Roof Type Asphalt
Building
Sewer Public Sewer
Water Lake Michigan
New Construction true
Schools
Elementary Schools Grande Park Elementary School
Middle Schools Murphy Junior High School
High Schools Oswego East High School
School District 308 , 308, 308
Others
HOA Fee Include Other
Ownership Fee Simple w/ HO Assn.
Special Listing Condition None
Read Less
Want to know what your home might be worth? Contact us for a FREE valuation!

Our team is ready to help you sell your home for the highest possible price ASAP

© 2024 Listings courtesy of MRED as distributed by MLS GRID. All Rights Reserved.
Bought with Sairavi Suribhotla • Real People Realty






